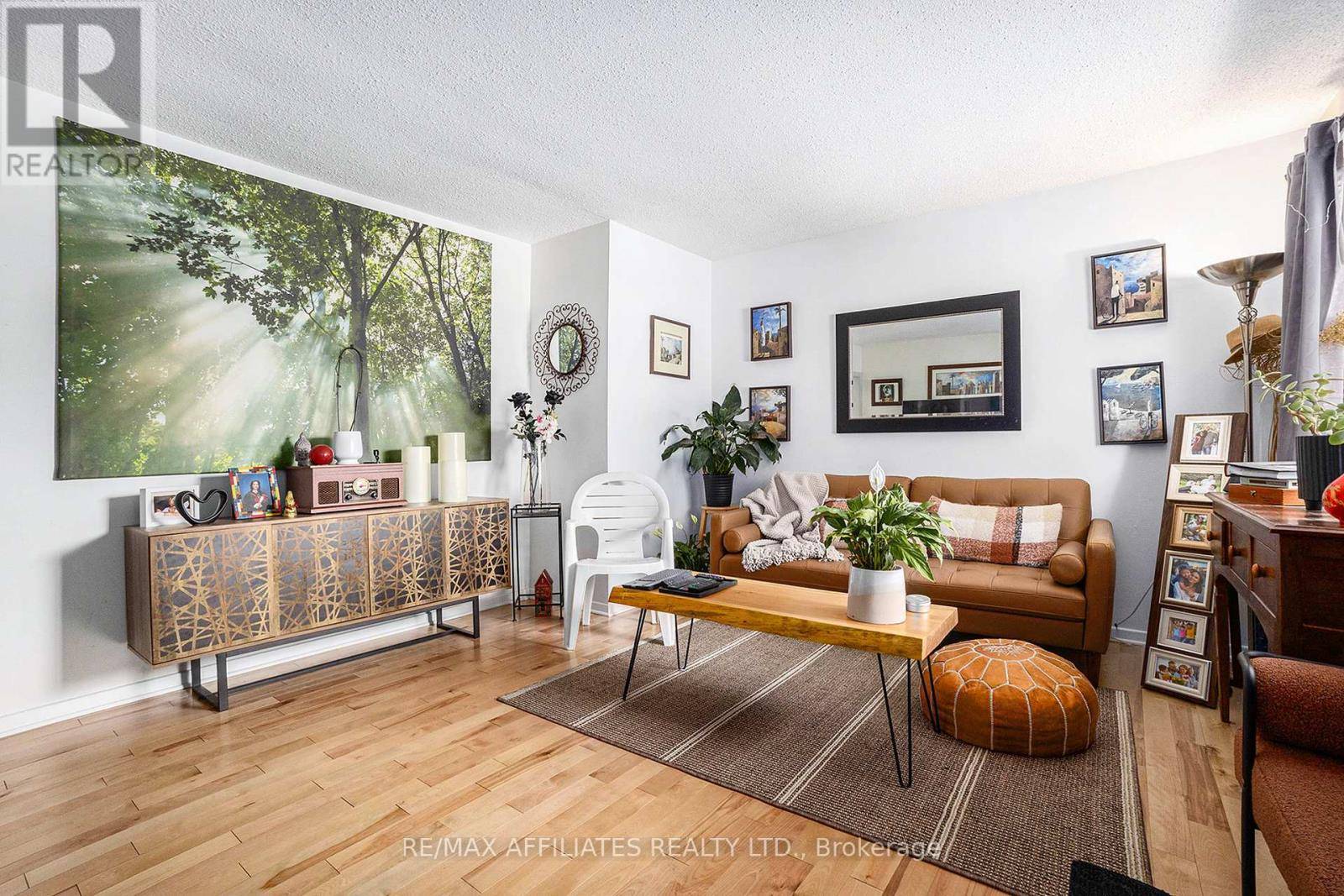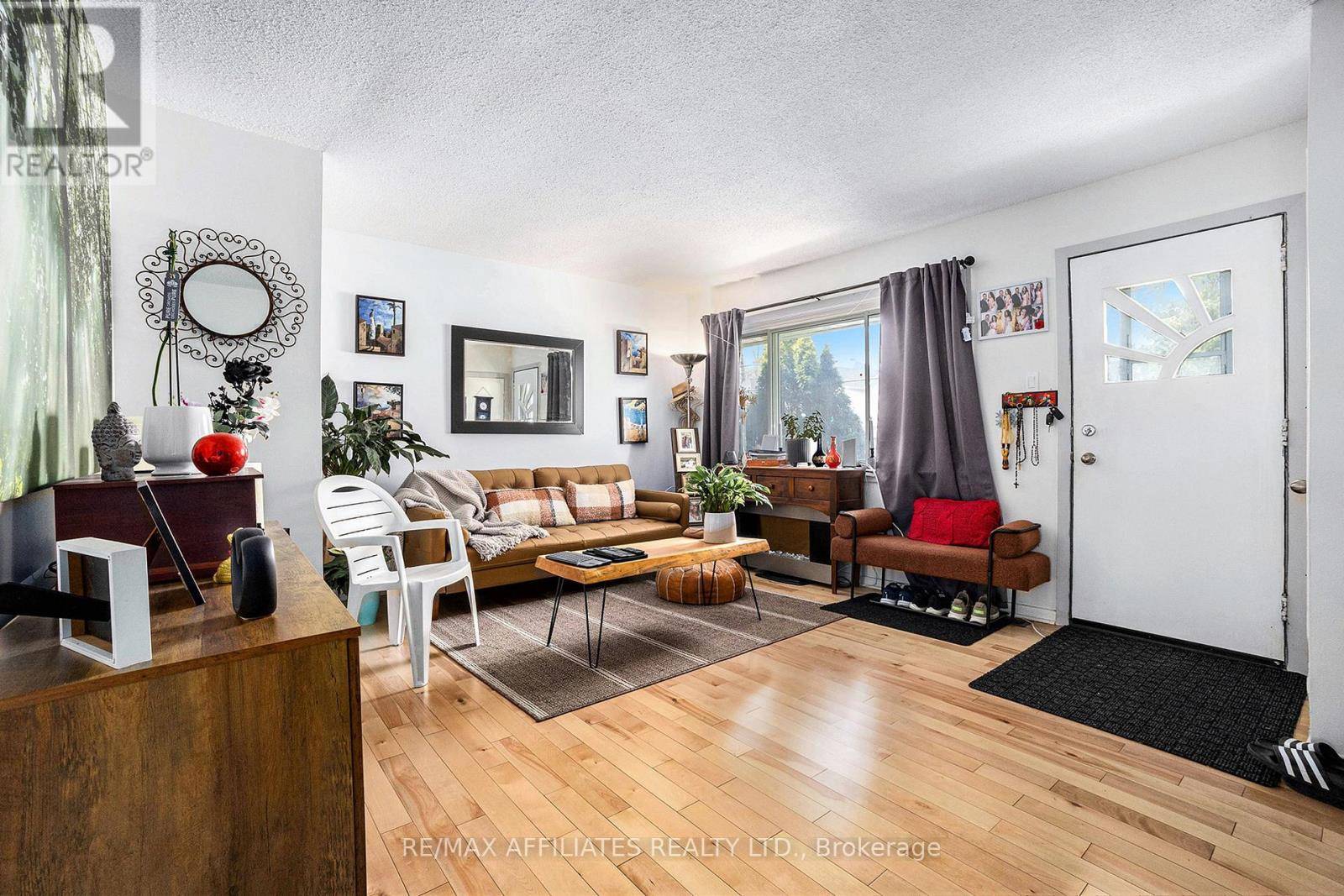6208 RENAUD ROAD Ottawa, ON K1W0L1
5 Beds
2 Baths
700 SqFt
UPDATED:
Key Details
Property Type Single Family Home
Sub Type Freehold
Listing Status Active
Purchase Type For Sale
Square Footage 700 sqft
Price per Sqft $942
Subdivision 2012 - Chapel Hill South - Orleans Village
MLS® Listing ID X12137845
Style Bungalow
Bedrooms 5
Property Sub-Type Freehold
Source Ottawa Real Estate Board
Property Description
Location
Province ON
Rooms
Kitchen 2.0
Extra Room 1 Lower level 6.88 m X 1.75 m Laundry room
Extra Room 2 Lower level 3.4 m X 3.07 m Bedroom
Extra Room 3 Lower level 3.63 m X 3.12 m Bedroom 2
Extra Room 4 Lower level 2.76 m X 2.41 m Kitchen
Extra Room 5 Lower level 3.88 m X 3.04 m Dining room
Extra Room 6 Lower level 4.14 m X 3.25 m Living room
Interior
Heating Forced air
Cooling Central air conditioning
Exterior
Parking Features No
View Y/N No
Total Parking Spaces 4
Private Pool No
Building
Story 1
Sewer Sanitary sewer
Architectural Style Bungalow
Others
Ownership Freehold






