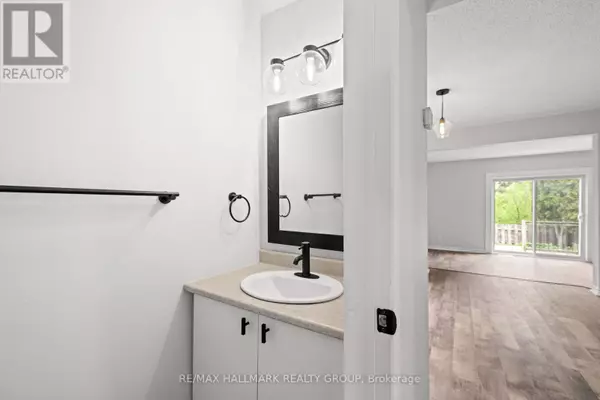1083 MILLWOOD COURT Ottawa, ON K1C3E9
3 Beds
3 Baths
1,200 SqFt
UPDATED:
Key Details
Property Type Condo
Sub Type Condominium/Strata
Listing Status Active
Purchase Type For Sale
Square Footage 1,200 sqft
Price per Sqft $458
Subdivision 2005 - Convent Glen North
MLS® Listing ID X12167763
Bedrooms 3
Half Baths 2
Condo Fees $287/mo
Property Sub-Type Condominium/Strata
Source Ottawa Real Estate Board
Property Description
Location
Province ON
Rooms
Kitchen 1.0
Extra Room 1 Second level 4.56 m X 3.39 m Primary Bedroom
Extra Room 2 Second level 4.02 m X 2.58 m Bedroom 2
Extra Room 3 Second level 3.96 m X 2.47 m Bedroom 3
Extra Room 4 Second level 2.54 m X 1.59 m Bathroom
Extra Room 5 Lower level 5.16 m X 4.18 m Utility room
Extra Room 6 Lower level 1.62 m X 1.35 m Bathroom
Interior
Heating Forced air
Cooling Central air conditioning
Exterior
Parking Features Yes
Community Features Pet Restrictions, Community Centre
View Y/N No
Total Parking Spaces 2
Private Pool No
Building
Lot Description Landscaped
Story 2
Others
Ownership Condominium/Strata






