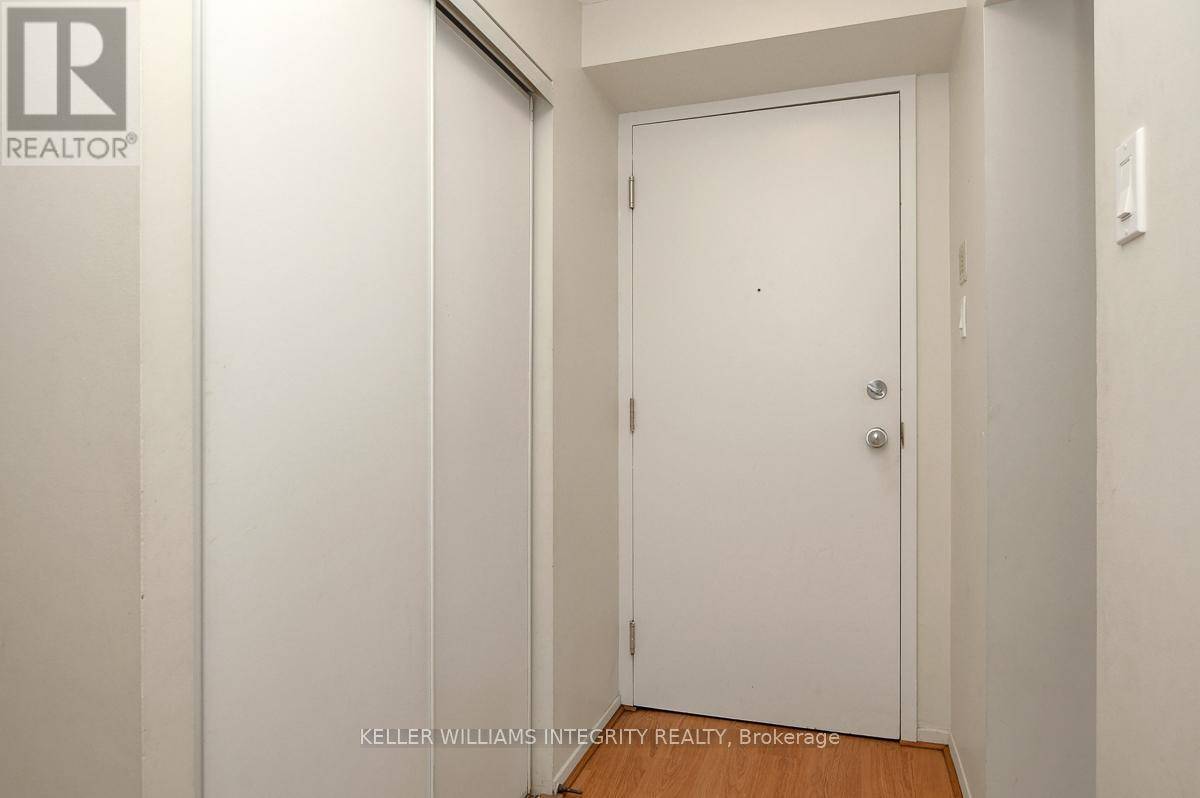1025 Grenon AVE #212 Ottawa, ON K2B8S5
2 Beds
2 Baths
900 SqFt
UPDATED:
Key Details
Property Type Condo
Sub Type Condominium/Strata
Listing Status Active
Purchase Type For Sale
Square Footage 900 sqft
Price per Sqft $361
Subdivision 6202 - Fairfield Heights
MLS® Listing ID X12172379
Bedrooms 2
Condo Fees $611/mo
Property Sub-Type Condominium/Strata
Source Ottawa Real Estate Board
Property Description
Location
Province ON
Rooms
Kitchen 1.0
Extra Room 1 Main level 2.08 m X 2.6 m Bathroom
Extra Room 2 Main level 2.36 m X 2.15 m Bathroom
Extra Room 3 Main level 3.75 m X 2.6 m Bedroom
Extra Room 4 Main level 2.23 m X 4.37 m Den
Extra Room 5 Main level 2.02 m X 3.86 m Dining room
Extra Room 6 Main level 2.43 m X 3.76 m Kitchen
Interior
Heating Heat Pump
Cooling Central air conditioning
Exterior
Parking Features Yes
Community Features Pet Restrictions
View Y/N No
Total Parking Spaces 1
Private Pool No
Others
Ownership Condominium/Strata
Virtual Tour https://unbranded.youriguide.com/212_1025_grenon_ave_ottawa_on/






