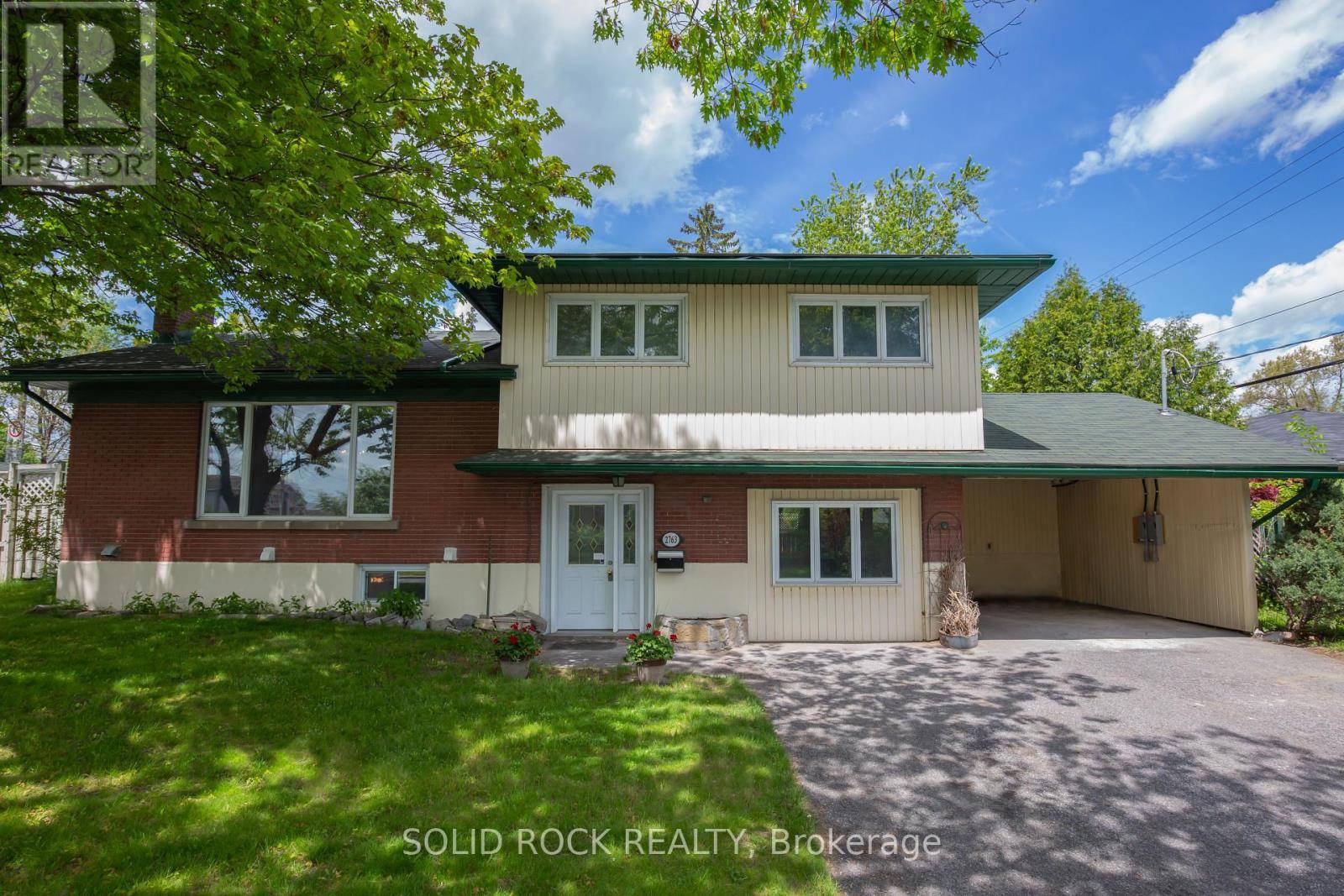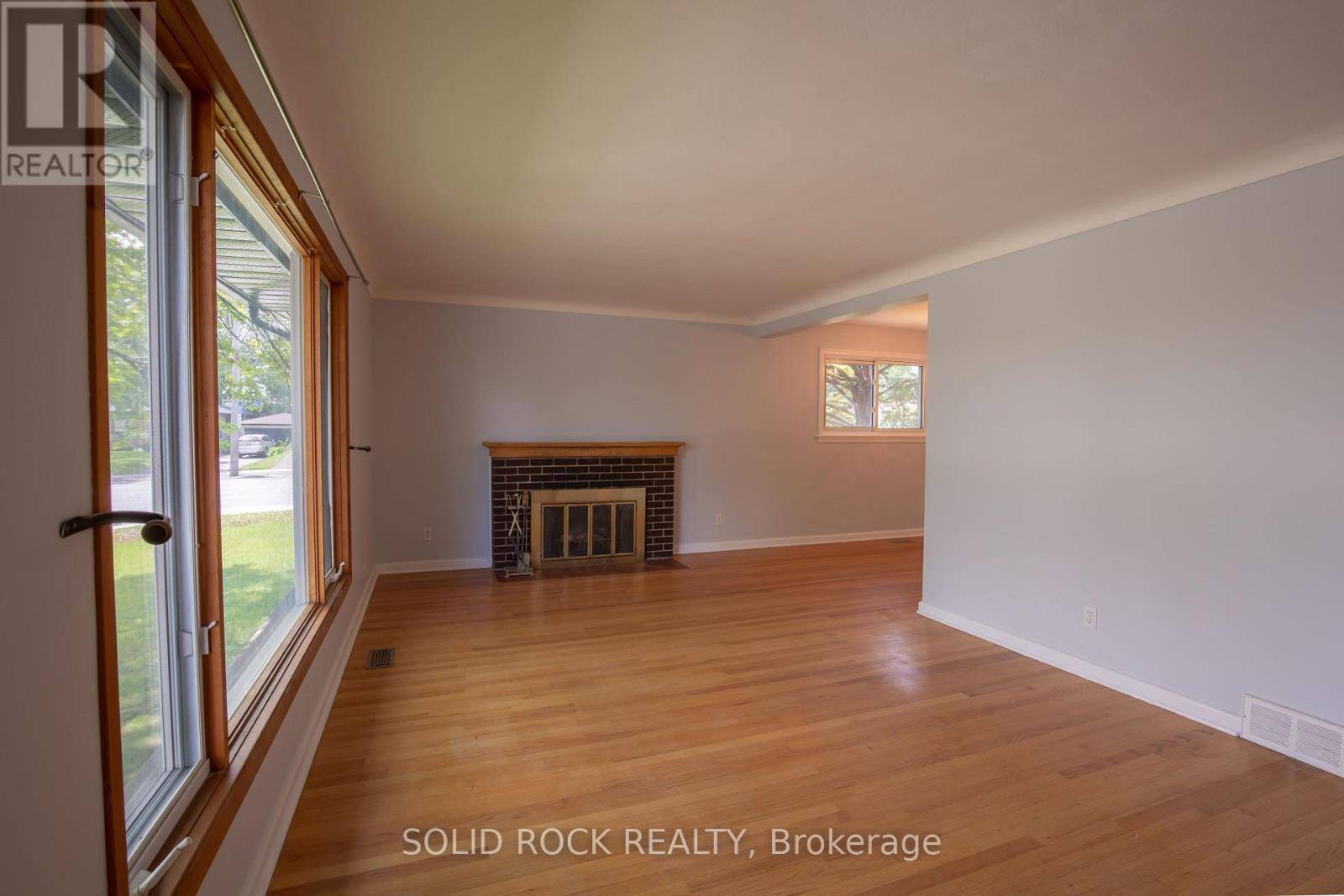2763 Kelly AVE South #Unit 1 Ottawa, ON K2B7V2
3 Beds
1 Bath
1,500 SqFt
UPDATED:
Key Details
Property Type Single Family Home
Sub Type Freehold
Listing Status Active
Purchase Type For Rent
Square Footage 1,500 sqft
Subdivision 6203 - Queensway Terrace North
MLS® Listing ID X12180526
Bedrooms 3
Property Sub-Type Freehold
Source Ottawa Real Estate Board
Property Description
Location
Province ON
Rooms
Kitchen 1.0
Extra Room 1 Second level 3.96 m X 3.65 m Primary Bedroom
Extra Room 2 Second level 3.65 m X 2.59 m Bedroom 2
Extra Room 3 Second level 3.04 m X 2.43 m Bedroom 3
Extra Room 4 Second level Measurements not available Bathroom
Extra Room 5 Main level 6.4 m X 3.65 m Living room
Extra Room 6 Main level 3.04 m X 2.43 m Dining room
Interior
Heating Forced air
Cooling Central air conditioning
Exterior
Parking Features No
View Y/N No
Total Parking Spaces 2
Private Pool No
Building
Sewer Sanitary sewer
Others
Ownership Freehold
Acceptable Financing Monthly
Listing Terms Monthly






