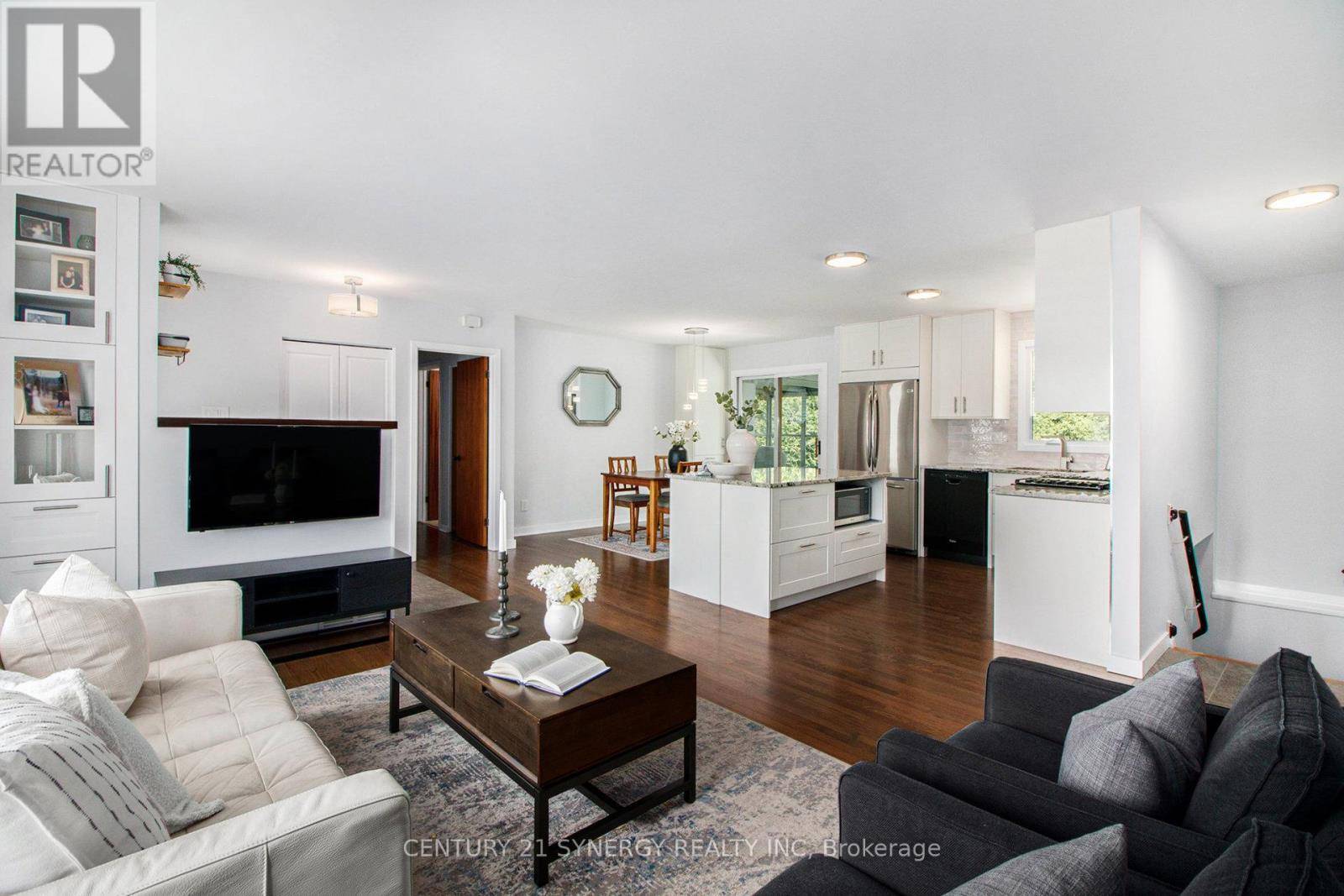2742 ULSTER CRESCENT Ottawa, ON K1V8J6
3 Beds
2 Baths
1,100 SqFt
UPDATED:
Key Details
Property Type Single Family Home
Sub Type Freehold
Listing Status Active
Purchase Type For Sale
Square Footage 1,100 sqft
Price per Sqft $659
Subdivision 4605 - Riverside Park
MLS® Listing ID X12181776
Style Bungalow
Bedrooms 3
Half Baths 1
Property Sub-Type Freehold
Source Ottawa Real Estate Board
Property Description
Location
Province ON
Rooms
Kitchen 1.0
Extra Room 1 Lower level 6.88 m X 3.36 m Office
Extra Room 2 Lower level 6.21 m X 3.44 m Utility room
Extra Room 3 Main level 4.58 m X 3.77 m Living room
Extra Room 4 Main level 3.43 m X 3.53 m Kitchen
Extra Room 5 Main level 2.55 m X 3.54 m Dining room
Extra Room 6 Main level 4.25 m X 3.54 m Primary Bedroom
Interior
Heating Forced air
Cooling Central air conditioning
Exterior
Parking Features Yes
View Y/N No
Total Parking Spaces 3
Private Pool No
Building
Story 1
Sewer Sanitary sewer
Architectural Style Bungalow
Others
Ownership Freehold
Virtual Tour https://listings.nextdoorphotos.com/2742ulstercrescentk1v8j6






