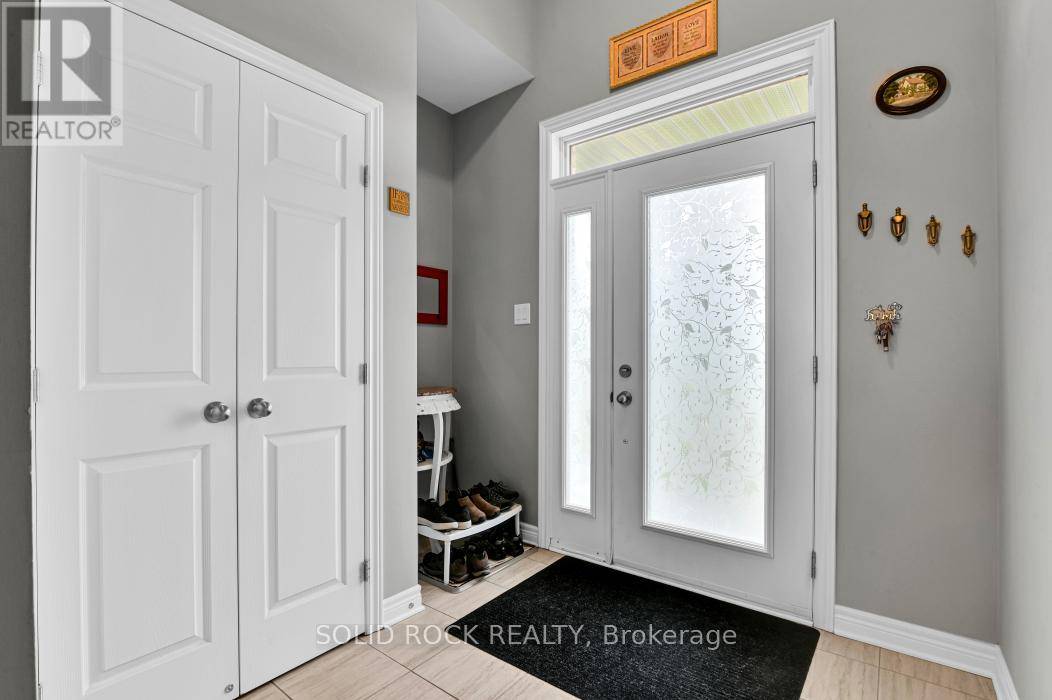29 MCPHAIL ROAD Carleton Place, ON K7C0P6
3 Beds
3 Baths
1,100 SqFt
UPDATED:
Key Details
Property Type Townhouse
Sub Type Townhouse
Listing Status Active
Purchase Type For Sale
Square Footage 1,100 sqft
Price per Sqft $522
Subdivision 909 - Carleton Place
MLS® Listing ID X12188531
Bedrooms 3
Half Baths 1
Property Sub-Type Townhouse
Source Ottawa Real Estate Board
Property Description
Location
Province ON
Rooms
Kitchen 1.0
Extra Room 1 Second level 4.34 m X 3.93 m Primary Bedroom
Extra Room 2 Second level 2.97 m X 3.73 m Bedroom
Extra Room 3 Second level 2.89 m X 3.37 m Bedroom
Extra Room 4 Lower level 4.34 m X 3.93 m Family room
Extra Room 5 Main level 3.14 m X 6.17 m Kitchen
Extra Room 6 Main level 2.81 m X 5.43 m Living room
Interior
Heating Forced air
Cooling Central air conditioning
Exterior
Parking Features Yes
View Y/N No
Total Parking Spaces 3
Private Pool No
Building
Story 2
Sewer Sanitary sewer
Others
Ownership Freehold
Virtual Tour https://www.londonhousephoto.ca/29-mcphail-road-carleton-place/?ub=true






