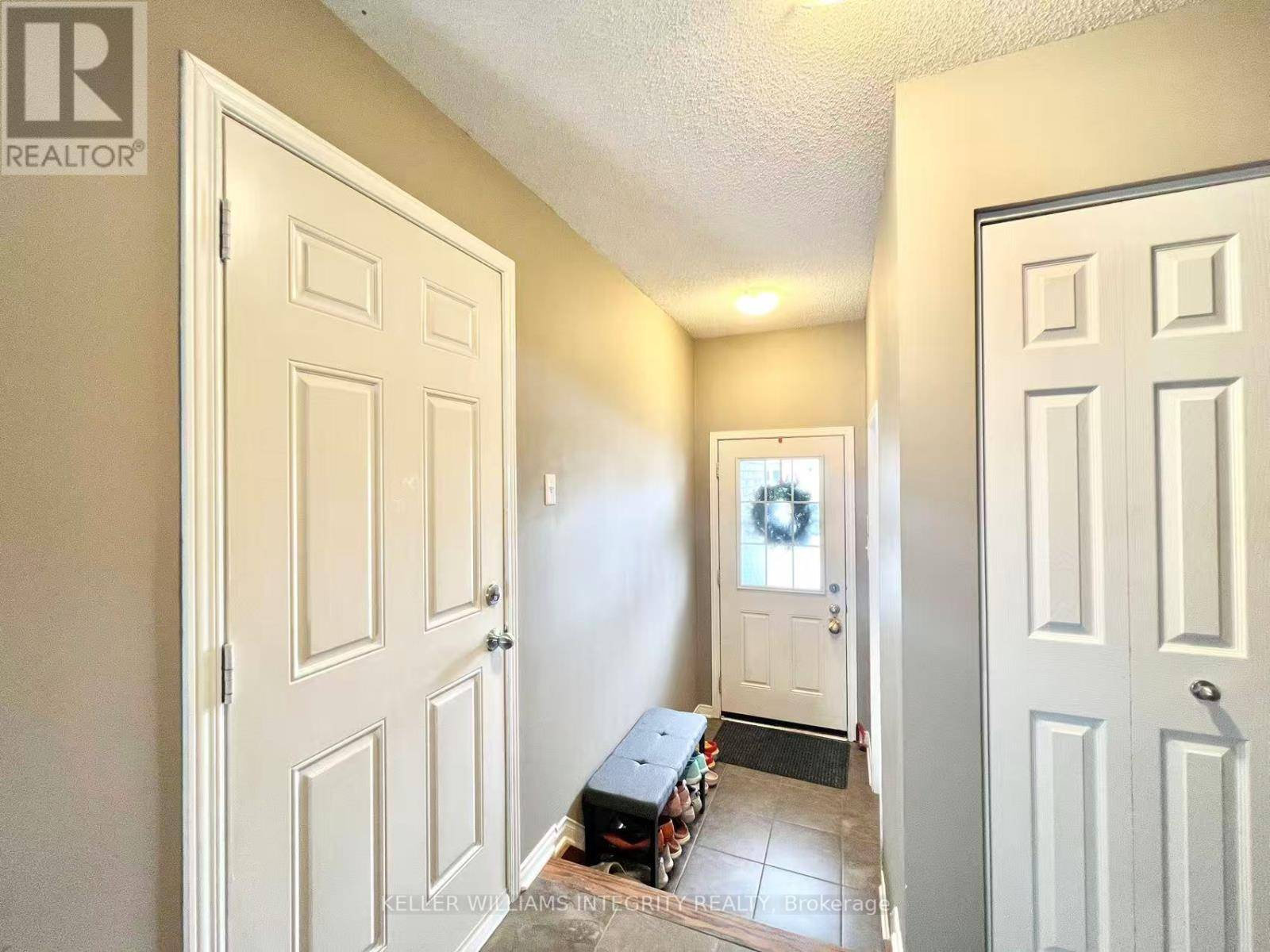144 MARAVISTA DRIVE Ottawa, ON K2J0K7
3 Beds
2 Baths
700 SqFt
UPDATED:
Key Details
Property Type Townhouse
Sub Type Townhouse
Listing Status Active
Purchase Type For Rent
Square Footage 700 sqft
Subdivision 7703 - Barrhaven - Cedargrove/Fraserdale
MLS® Listing ID X12200144
Bedrooms 3
Half Baths 1
Property Sub-Type Townhouse
Source Ottawa Real Estate Board
Property Description
Location
Province ON
Rooms
Kitchen 1.0
Extra Room 1 Second level 5.13 m X 3.25 m Primary Bedroom
Extra Room 2 Second level 3.12 m X 2.94 m Bedroom
Extra Room 3 Second level 2.89 m X 2.74 m Bedroom
Extra Room 4 Basement 5.13 m X 3.3 m Family room
Extra Room 5 Main level 1.9 m X 1.14 m Foyer
Extra Room 6 Main level 6.29 m X 3.32 m Great room
Interior
Heating Forced air
Cooling Central air conditioning
Exterior
Parking Features Yes
View Y/N No
Total Parking Spaces 2
Private Pool No
Building
Story 2
Sewer Sanitary sewer
Others
Ownership Freehold
Acceptable Financing Monthly
Listing Terms Monthly






