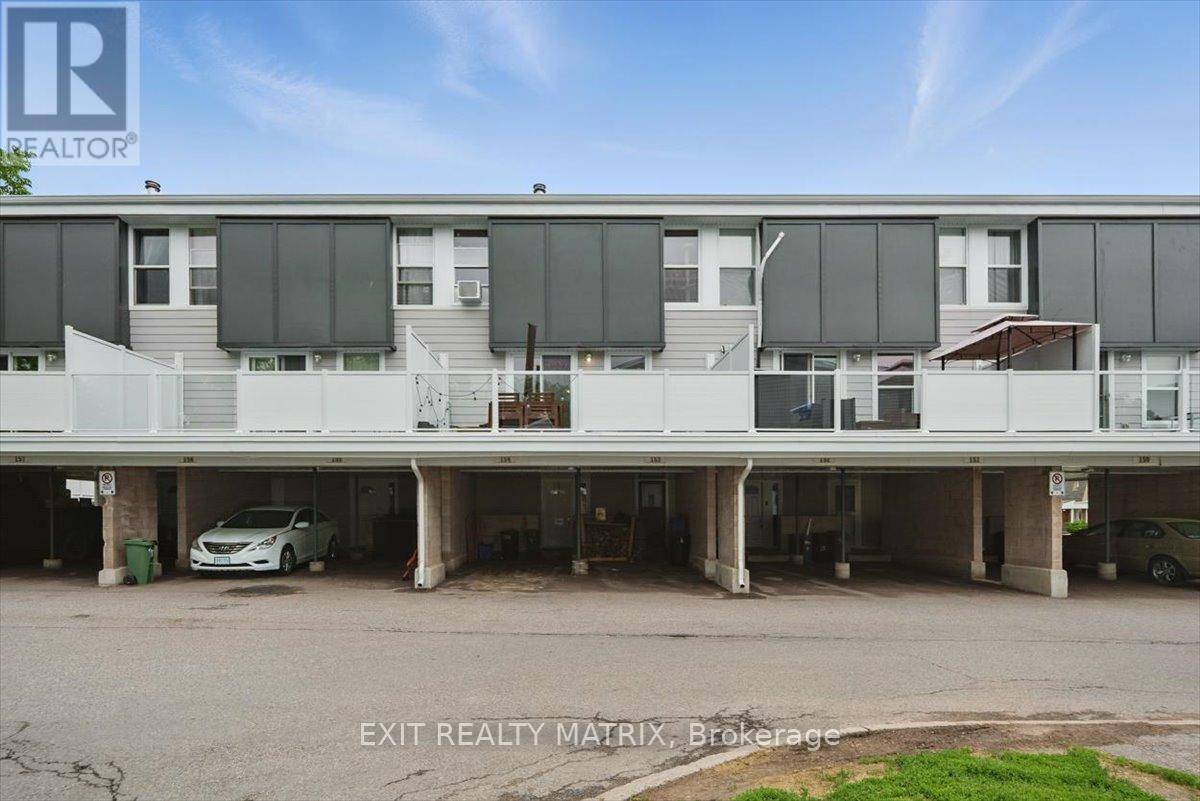825 Cahill DR West #154 Ottawa, ON K1V9N7
3 Beds
2 Baths
1,000 SqFt
UPDATED:
Key Details
Property Type Townhouse
Sub Type Townhouse
Listing Status Active
Purchase Type For Sale
Square Footage 1,000 sqft
Price per Sqft $339
Subdivision 4805 - Hunt Club
MLS® Listing ID X12207879
Bedrooms 3
Half Baths 1
Condo Fees $660/mo
Property Sub-Type Townhouse
Source Ottawa Real Estate Board
Property Description
Location
Province ON
Rooms
Kitchen 1.0
Extra Room 1 Second level 3.42 m X 5.05 m Living room
Extra Room 2 Second level 2.63 m X 3.7 m Dining room
Extra Room 3 Second level 2.64 m X 5.01 m Kitchen
Extra Room 4 Second level 1.6 m X 1.6 m Bathroom
Extra Room 5 Second level 1.6 m X 1.6 m Laundry room
Extra Room 6 Third level 3.36 m X 1.6 m Bathroom
Interior
Heating Baseboard heaters
Cooling Window air conditioner
Fireplaces Number 1
Exterior
Parking Features Yes
Community Features Pet Restrictions
View Y/N No
Total Parking Spaces 1
Private Pool No
Building
Story 3
Others
Ownership Condominium/Strata
Virtual Tour https://listings.fulltone360.com/825-Cahill-Dr-W-154






