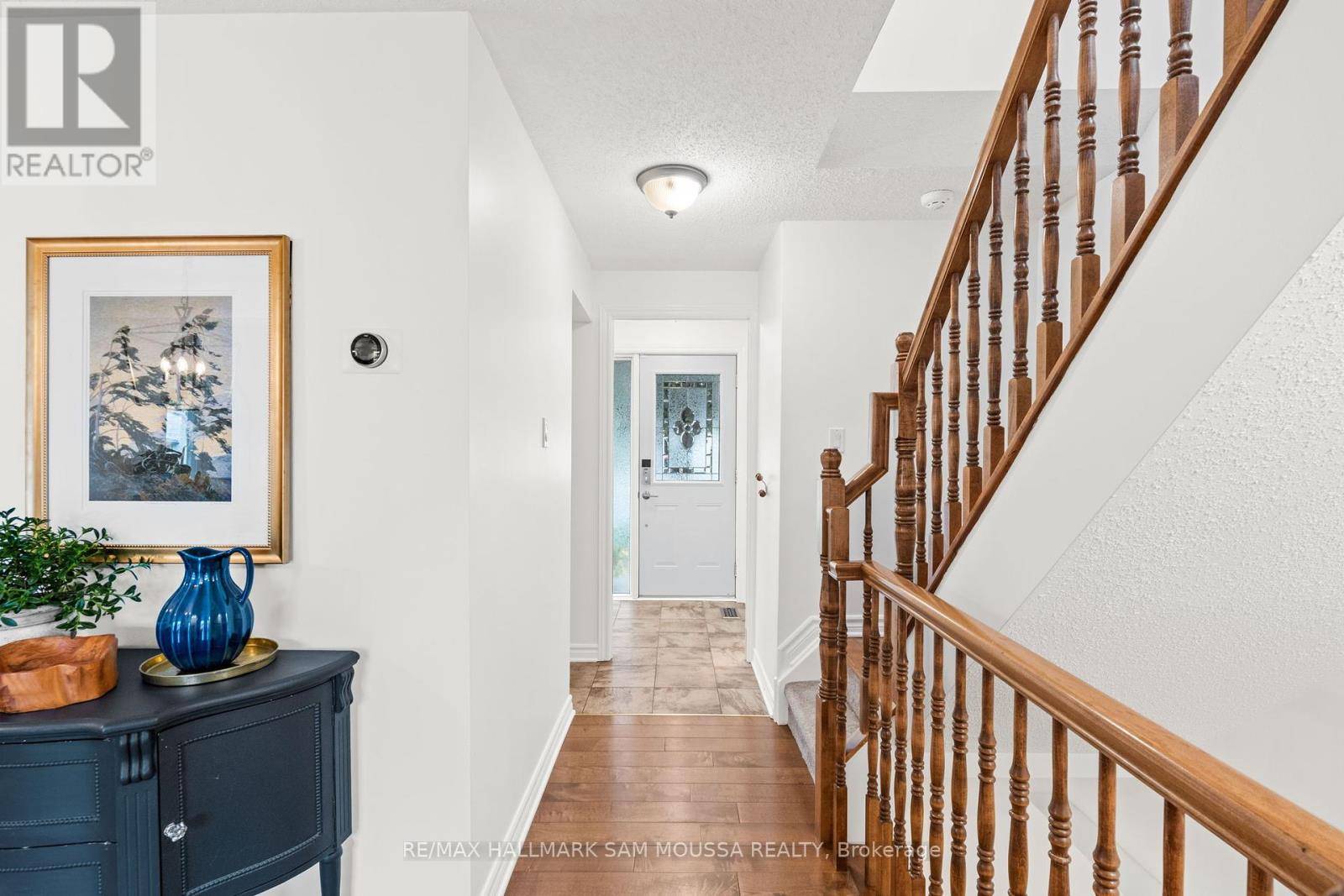19 BERKSHIRE WAY Ottawa, ON K2J2B1
3 Beds
2 Baths
1,500 SqFt
OPEN HOUSE
Sat Jun 14, 2:00pm - 4:00pm
UPDATED:
Key Details
Property Type Single Family Home
Sub Type Freehold
Listing Status Active
Purchase Type For Sale
Square Footage 1,500 sqft
Price per Sqft $392
Subdivision 7701 - Barrhaven - Pheasant Run
MLS® Listing ID X12213574
Bedrooms 3
Half Baths 1
Property Sub-Type Freehold
Source Ottawa Real Estate Board
Property Description
Location
Province ON
Rooms
Kitchen 1.0
Extra Room 1 Second level 4.86 m X 4.12 m Primary Bedroom
Extra Room 2 Second level 4.27 m X 2.86 m Bedroom
Extra Room 3 Second level 3.21 m X 2.55 m Bedroom
Extra Room 4 Second level 2.86 m X 1.52 m Bathroom
Extra Room 5 Lower level 6.06 m X 5.51 m Recreational, Games room
Extra Room 6 Main level 1.74 m X 1.42 m Foyer
Interior
Heating Forced air
Cooling Central air conditioning
Fireplaces Number 2
Exterior
Parking Features Yes
View Y/N No
Total Parking Spaces 5
Private Pool No
Building
Story 2
Sewer Sanitary sewer
Others
Ownership Freehold






