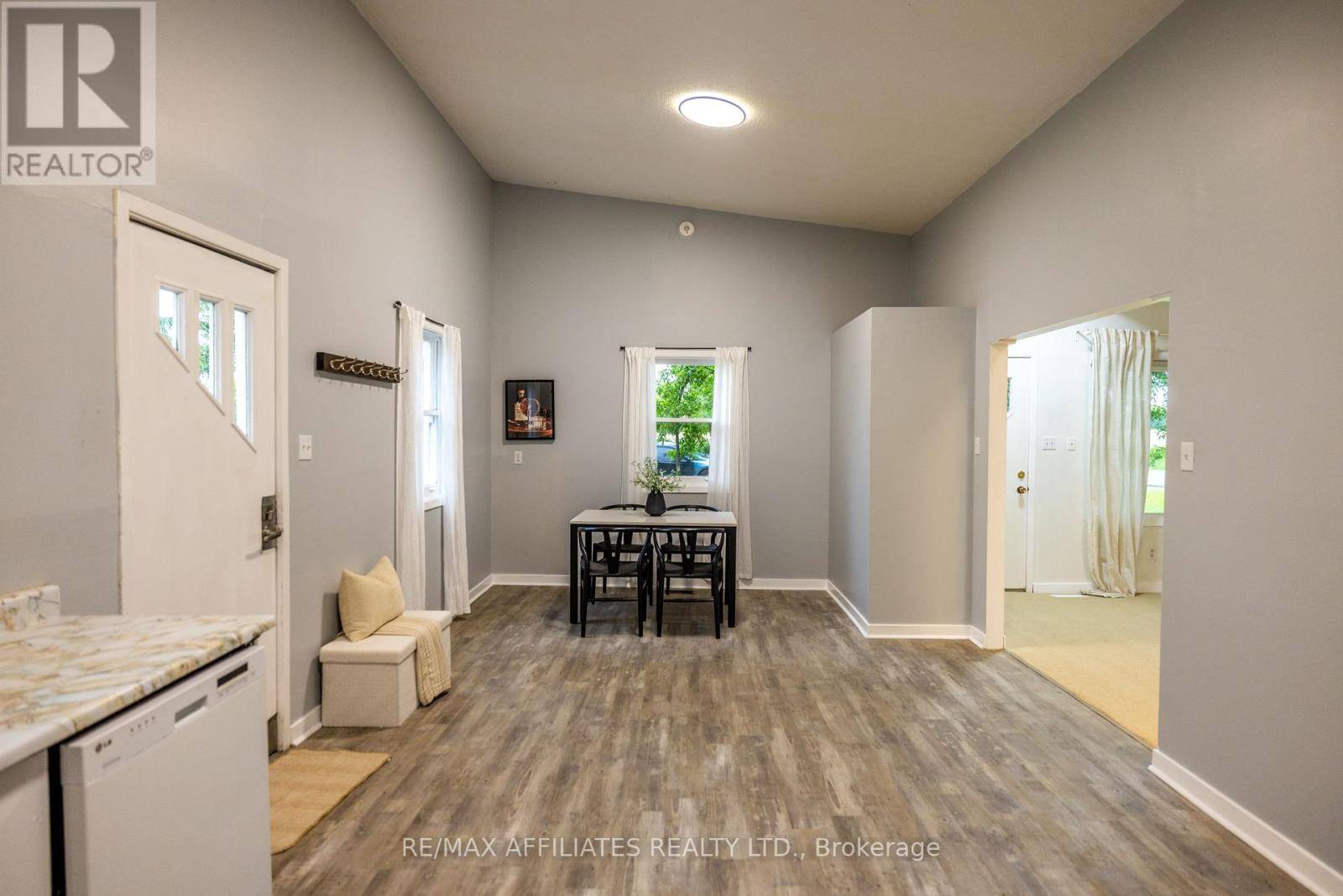2747 THOMAS DOLAN PARKWAY Ottawa, ON K0A2H0
3 Beds
1 Bath
1,500 SqFt
OPEN HOUSE
Sat Jun 21, 11:00am - 1:00pm
UPDATED:
Key Details
Property Type Single Family Home
Sub Type Freehold
Listing Status Active
Purchase Type For Sale
Square Footage 1,500 sqft
Price per Sqft $266
Subdivision 9404 - Fitzroy Ward (South East)
MLS® Listing ID X12216527
Style Bungalow
Bedrooms 3
Property Sub-Type Freehold
Source Ottawa Real Estate Board
Property Description
Location
Province ON
Rooms
Kitchen 1.0
Extra Room 1 Main level 3.3 m X 4.02 m Bedroom
Extra Room 2 Main level 3.1 m X 3.43 m Bedroom 2
Extra Room 3 Main level 6.82 m X 5.87 m Bedroom 3
Extra Room 4 Main level 4.46 m X 1.02 m Bathroom
Extra Room 5 Main level 1.89 m X 1.36 m Kitchen
Extra Room 6 Main level 1.46 m X 2.67 m Dining room
Interior
Heating Forced air
Exterior
Parking Features Yes
View Y/N No
Total Parking Spaces 5
Private Pool No
Building
Story 1
Sewer Septic System
Architectural Style Bungalow
Others
Ownership Freehold
Virtual Tour https://www.instagram.com/reel/DKz54h7Rckh/?utm_source=ig_web_copy_link&igsh=MzRlODBiNWFlZA==






