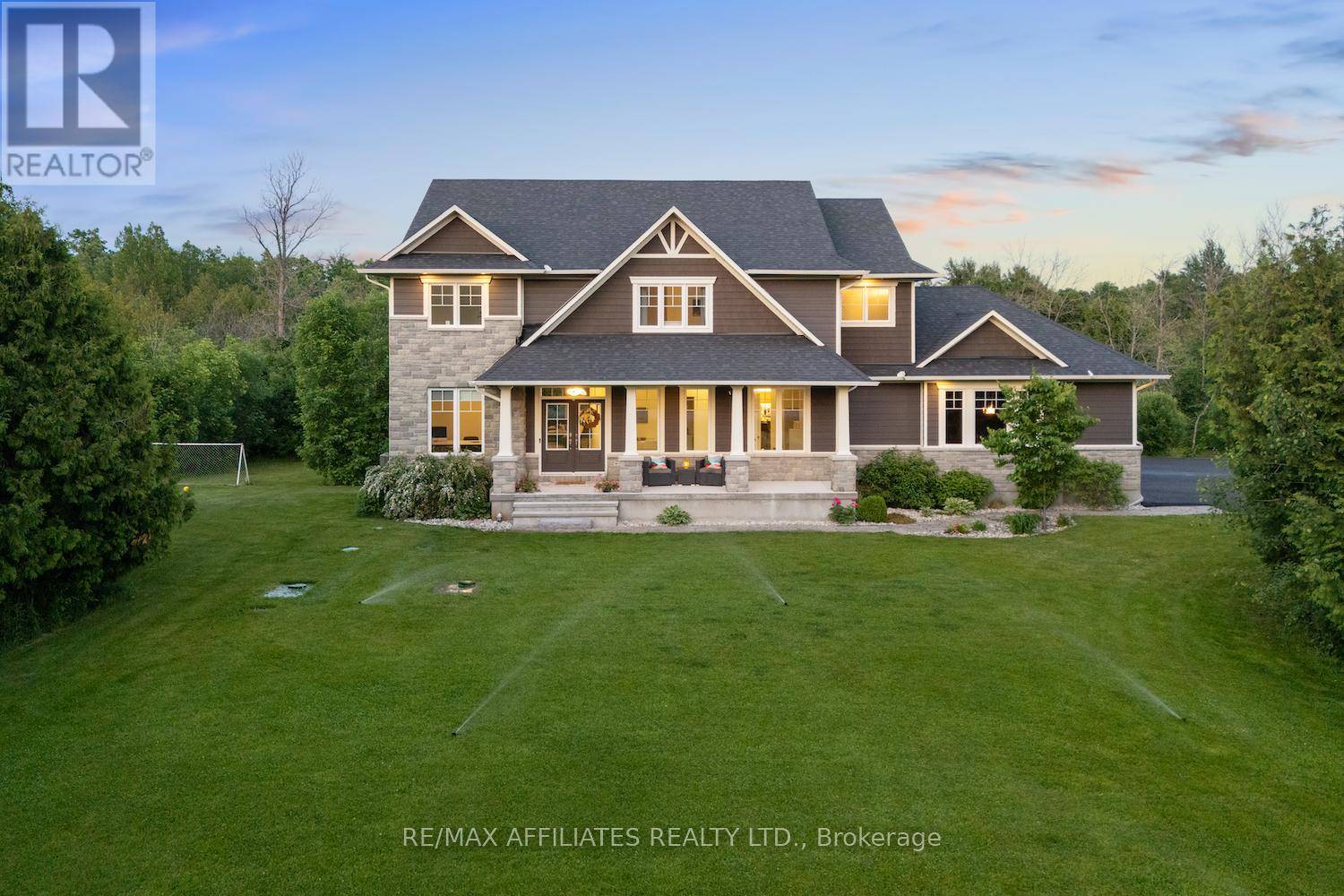108 DENISE CRESCENT Beckwith, ON K7C0C4
4 Beds
5 Baths
3,000 SqFt
UPDATED:
Key Details
Property Type Single Family Home
Sub Type Freehold
Listing Status Active
Purchase Type For Sale
Square Footage 3,000 sqft
Price per Sqft $533
Subdivision 910 - Beckwith Twp
MLS® Listing ID X12220512
Bedrooms 4
Half Baths 1
Property Sub-Type Freehold
Source Ottawa Real Estate Board
Property Description
Location
Province ON
Rooms
Kitchen 2.0
Extra Room 1 Second level 3.5 m X 1.8 m Primary Bedroom
Extra Room 2 Second level 3.4 m X 3.4 m Primary Bedroom
Extra Room 3 Second level 4.1 m X 4 m Bedroom 2
Extra Room 4 Second level 2 m X 1.4 m Bedroom 2
Extra Room 5 Second level 3.2 m X 2 m Bathroom
Extra Room 6 Second level 4.1 m X 3.1 m Bedroom 3
Interior
Heating Forced air
Cooling Central air conditioning, Air exchanger
Fireplaces Number 1
Exterior
Parking Features Yes
Community Features School Bus
View Y/N No
Total Parking Spaces 10
Private Pool Yes
Building
Lot Description Landscaped, Lawn sprinkler
Story 2
Sewer Septic System
Others
Ownership Freehold
Virtual Tour https://www.108denise.com/






