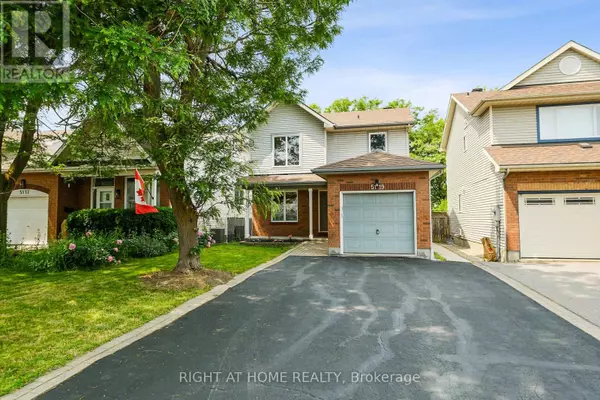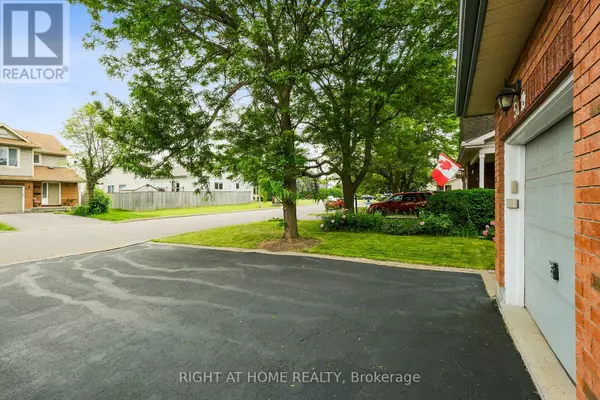5119 LERNER WAY Ottawa, ON K1J1B3
3 Beds
3 Baths
1,100 SqFt
UPDATED:
Key Details
Property Type Single Family Home
Sub Type Freehold
Listing Status Active
Purchase Type For Sale
Square Footage 1,100 sqft
Price per Sqft $595
Subdivision 2108 - Beacon Hill South
MLS® Listing ID X12229172
Bedrooms 3
Half Baths 1
Property Sub-Type Freehold
Source Ottawa Real Estate Board
Property Description
Location
Province ON
Rooms
Kitchen 1.0
Extra Room 1 Second level 4.57 m X 3.58 m Primary Bedroom
Extra Room 2 Second level 3.96 m X 2.61 m Bedroom
Extra Room 3 Second level 3.45 m X 2.64 m Bedroom
Extra Room 4 Main level 4.26 m X 3.7 m Living room
Extra Room 5 Main level 3.2 m X 3.04 m Dining room
Extra Room 6 Main level 4.08 m X 2.74 m Kitchen
Interior
Heating Forced air
Cooling Central air conditioning
Exterior
Parking Features Yes
Fence Fenced yard
View Y/N No
Total Parking Spaces 5
Private Pool No
Building
Story 2
Sewer Sanitary sewer
Others
Ownership Freehold






