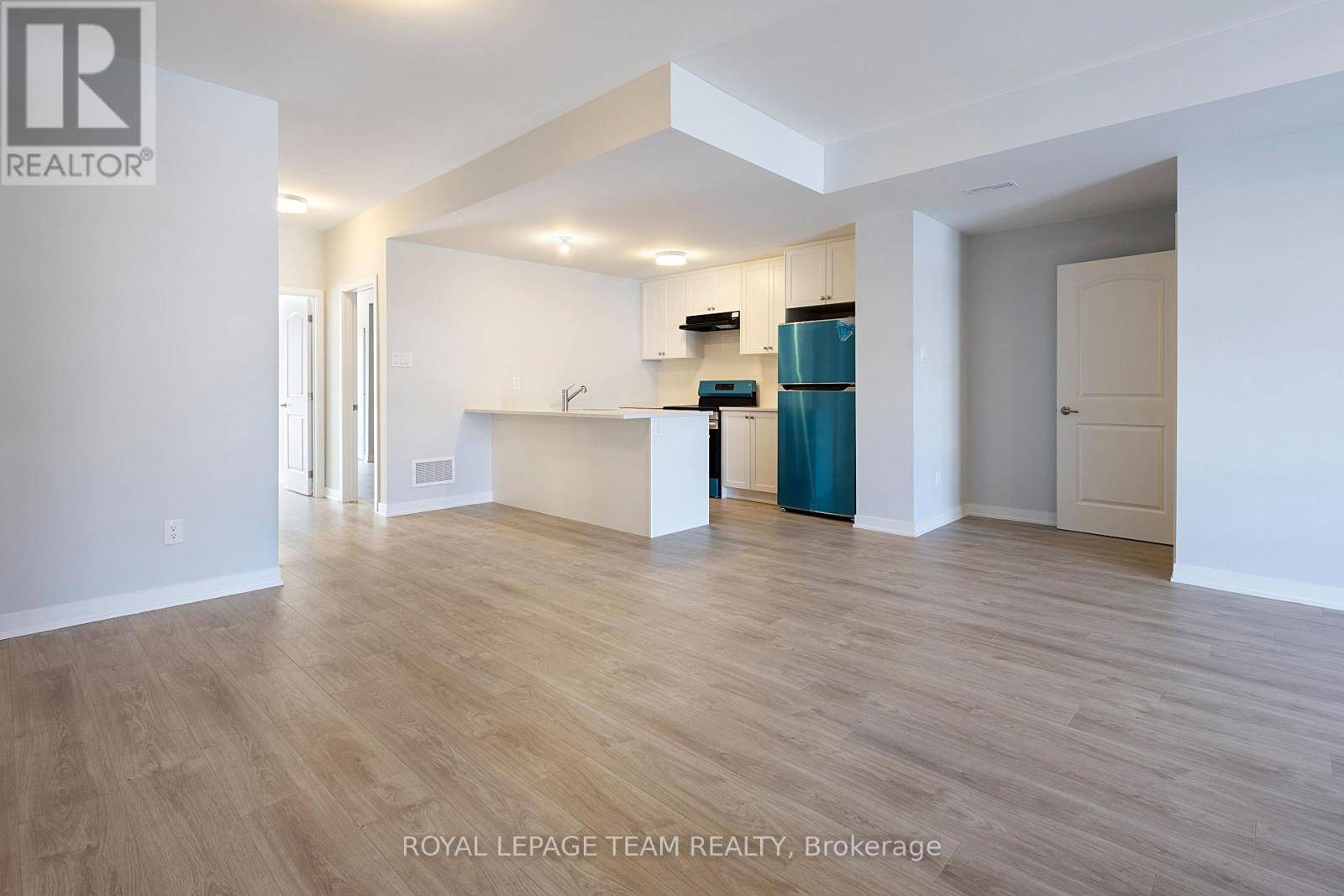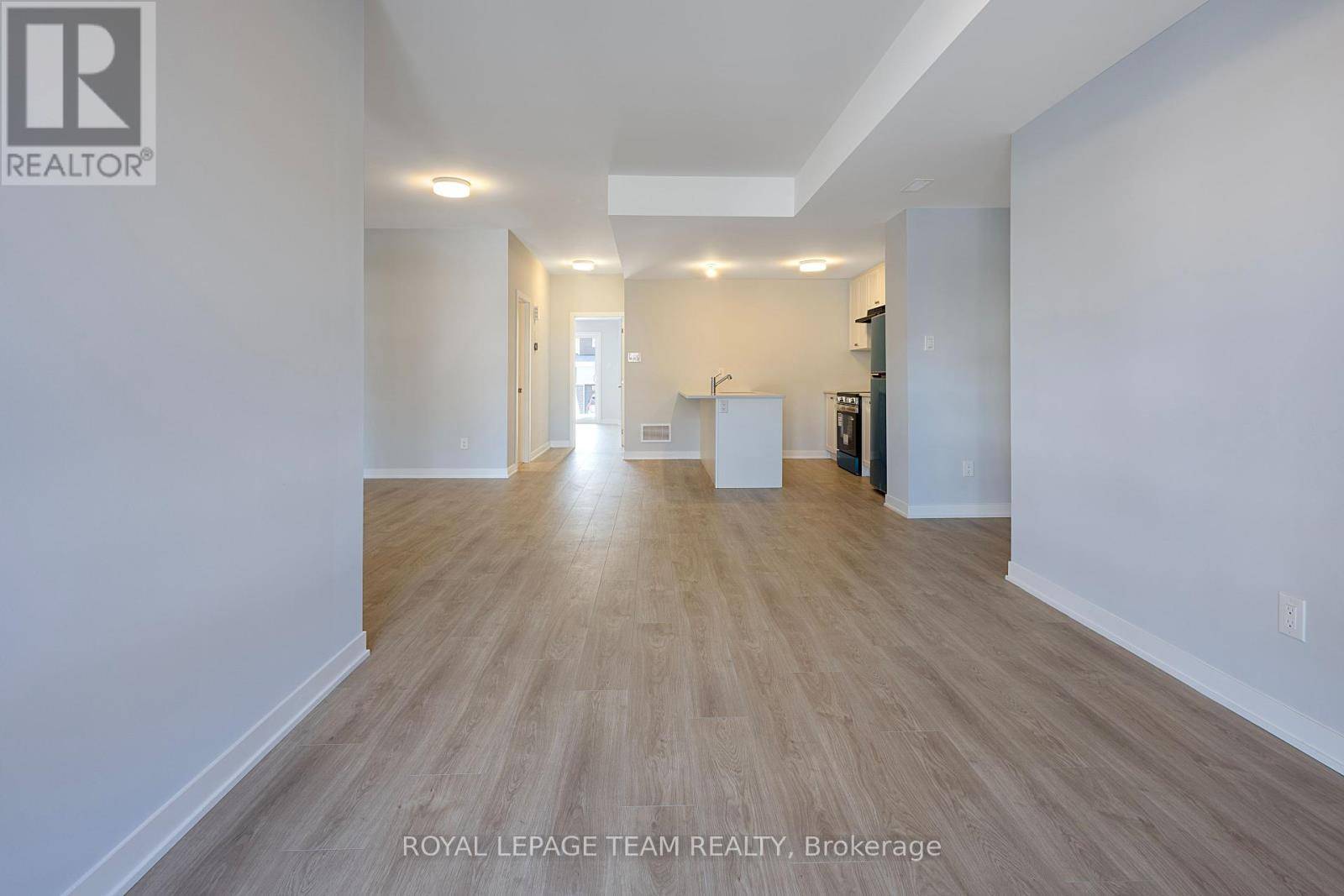208 PRIV LILLIAN FREIMAN PRIVATE S Ottawa, ON K2J7K7
3 Beds
2 Baths
1,000 SqFt
UPDATED:
Key Details
Property Type Condo
Sub Type Condominium/Strata
Listing Status Active
Purchase Type For Rent
Square Footage 1,000 sqft
Subdivision 7711 - Barrhaven - Half Moon Bay
MLS® Listing ID X12230912
Bedrooms 3
Property Sub-Type Condominium/Strata
Source Ottawa Real Estate Board
Property Description
Location
Province ON
Rooms
Kitchen 1.0
Extra Room 1 Lower level 3.68 m X 7.52 m Recreational, Games room
Extra Room 2 Lower level 3.68 m X 3.93 m Bedroom
Extra Room 3 Lower level Measurements not available Bathroom
Extra Room 4 Lower level Measurements not available Laundry room
Extra Room 5 Main level 3 m X 3.68 m Living room
Extra Room 6 Main level 2.86 m X 4.6 m Dining room
Interior
Heating Forced air
Cooling Central air conditioning
Exterior
Parking Features No
Community Features Pets not Allowed
View Y/N No
Total Parking Spaces 2
Private Pool No
Building
Story 2
Others
Ownership Condominium/Strata
Acceptable Financing Monthly
Listing Terms Monthly






