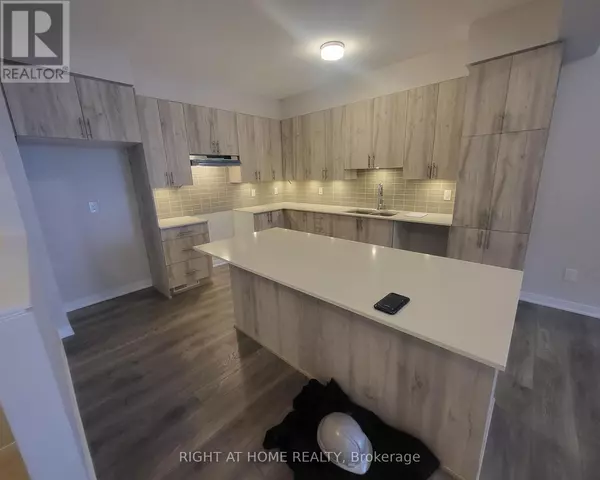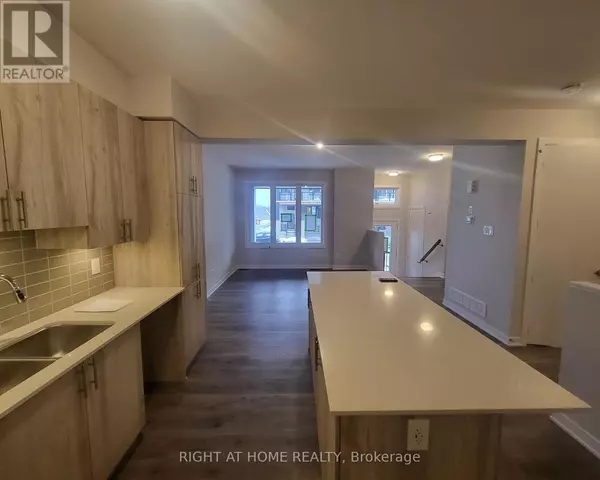221 SPECKLED ALDER ROW Ottawa, ON K2J7G6
3 Beds
4 Baths
1,100 SqFt
UPDATED:
Key Details
Property Type Single Family Home
Sub Type Freehold
Listing Status Active
Purchase Type For Rent
Square Footage 1,100 sqft
Subdivision 7711 - Barrhaven - Half Moon Bay
MLS® Listing ID X12231185
Bedrooms 3
Half Baths 1
Property Sub-Type Freehold
Source Ottawa Real Estate Board
Property Description
Location
Province ON
Rooms
Kitchen 1.0
Extra Room 1 Second level 3.08 m X 4.27 m Primary Bedroom
Extra Room 2 Second level 2.74 m X 3.47 m Bedroom
Extra Room 3 Basement 3.05 m X 3.05 m Bedroom
Extra Room 4 Main level 3.66 m X 5.3 m Living room
Extra Room 5 Main level 3.66 m X 2.62 m Kitchen
Interior
Heating Forced air
Cooling Central air conditioning
Exterior
Parking Features No
View Y/N No
Total Parking Spaces 2
Private Pool No
Building
Story 2
Sewer Sanitary sewer
Others
Ownership Freehold
Acceptable Financing Monthly
Listing Terms Monthly






