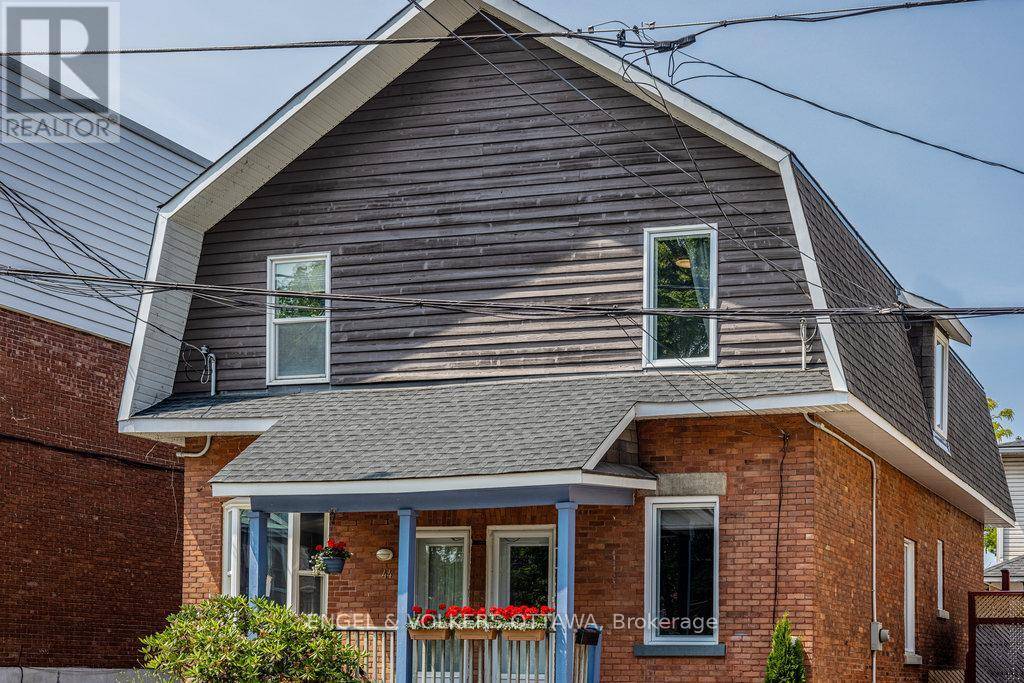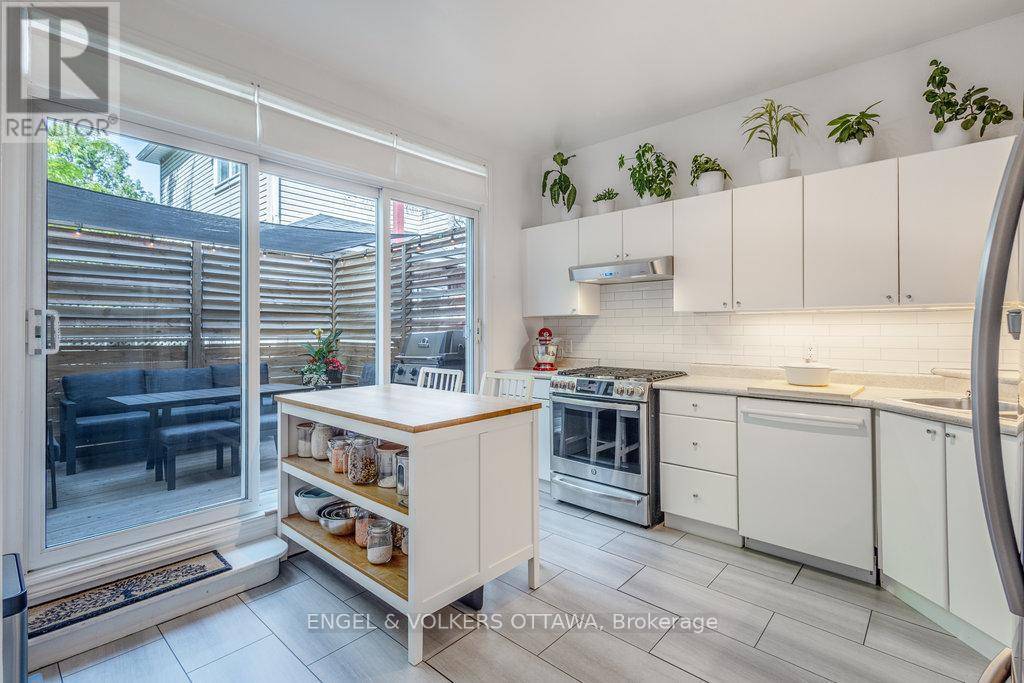42 CARLYLE AVENUE Ottawa, ON K1S4Y4
2 Beds
2 Baths
1,100 SqFt
OPEN HOUSE
Sun Jun 22, 2:00pm - 4:00pm
UPDATED:
Key Details
Property Type Single Family Home
Sub Type Freehold
Listing Status Active
Purchase Type For Sale
Square Footage 1,100 sqft
Price per Sqft $659
Subdivision 4403 - Old Ottawa South
MLS® Listing ID X12230580
Bedrooms 2
Property Sub-Type Freehold
Source Ottawa Real Estate Board
Property Description
Location
Province ON
Rooms
Kitchen 1.0
Extra Room 1 Second level 1.75 m X 2.67 m Den
Extra Room 2 Second level 3.18 m X 3.91 m Primary Bedroom
Extra Room 3 Second level 2.84 m X 2.95 m Bedroom
Extra Room 4 Basement 5.72 m X 2.97 m Recreational, Games room
Extra Room 5 Main level 3.58 m X 3.89 m Kitchen
Extra Room 6 Main level 4.32 m X 3.91 m Living room
Interior
Heating Forced air
Cooling Central air conditioning
Exterior
Parking Features No
Fence Fully Fenced
View Y/N No
Private Pool No
Building
Lot Description Landscaped
Story 2
Sewer Sanitary sewer
Others
Ownership Freehold
Virtual Tour https://sites.ardentmediagroup.ca/vd/197064541






