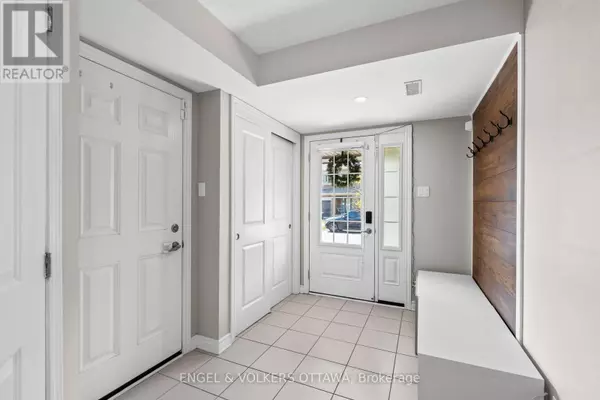618 LAURALEAF CRESCENT Ottawa, ON K2J6G9
2 Beds
2 Baths
1,100 SqFt
UPDATED:
Key Details
Property Type Single Family Home
Sub Type Freehold
Listing Status Active
Purchase Type For Sale
Square Footage 1,100 sqft
Price per Sqft $472
Subdivision 7711 - Barrhaven - Half Moon Bay
MLS® Listing ID X12235087
Bedrooms 2
Half Baths 1
Property Sub-Type Freehold
Source Ottawa Real Estate Board
Property Description
Location
Province ON
Rooms
Kitchen 1.0
Extra Room 1 Lower level 2.2 m X 4.12 m Foyer
Extra Room 2 Lower level 1.73 m X 2.37 m Laundry room
Extra Room 3 Lower level 2.72 m X 2.82 m Utility room
Extra Room 4 Main level 1.47 m X 2.59 m Other
Extra Room 5 Main level 2.72 m X 4 m Bedroom
Extra Room 6 Main level 2.21 m X 0.78 m Bathroom
Interior
Heating Forced air
Cooling Central air conditioning
Exterior
Parking Features Yes
Community Features Community Centre
View Y/N No
Total Parking Spaces 3
Private Pool No
Building
Story 3
Sewer Sanitary sewer
Others
Ownership Freehold






