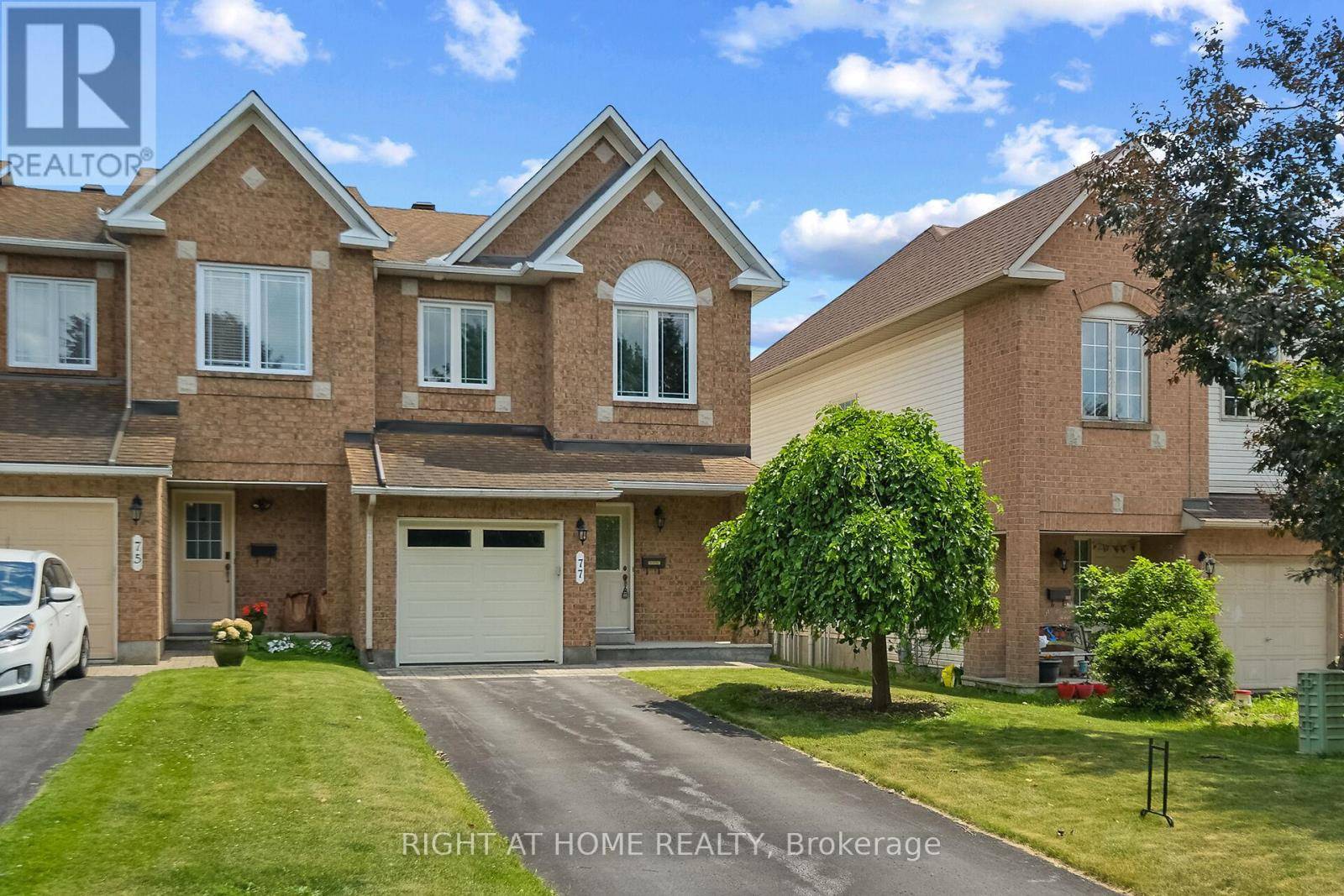77 FLOWERTREE CRESCENT Ottawa, ON K2M2R7
3 Beds
3 Baths
1,500 SqFt
UPDATED:
Key Details
Property Type Townhouse
Sub Type Townhouse
Listing Status Active
Purchase Type For Sale
Square Footage 1,500 sqft
Price per Sqft $410
Subdivision 9010 - Kanata - Emerald Meadows/Trailwest
MLS® Listing ID X12243024
Bedrooms 3
Half Baths 1
Property Sub-Type Townhouse
Source Ottawa Real Estate Board
Property Description
Location
Province ON
Rooms
Kitchen 1.0
Extra Room 1 Second level 4.9 m X 4.01 m Primary Bedroom
Extra Room 2 Second level 3.32 m X 2.79 m Bedroom
Extra Room 3 Second level 3.53 m X 2.99 m Bedroom
Extra Room 4 Basement 6.88 m X 3.65 m Recreational, Games room
Extra Room 5 Main level 3.04 m X 3.04 m Kitchen
Extra Room 6 Main level 3.65 m X 3.65 m Living room
Interior
Heating Forced air
Cooling Central air conditioning
Fireplaces Number 1
Exterior
Parking Features Yes
View Y/N No
Total Parking Spaces 3
Private Pool No
Building
Story 2
Sewer Sanitary sewer
Others
Ownership Freehold
Virtual Tour https://www.myvisuallistings.com/vt/357416






