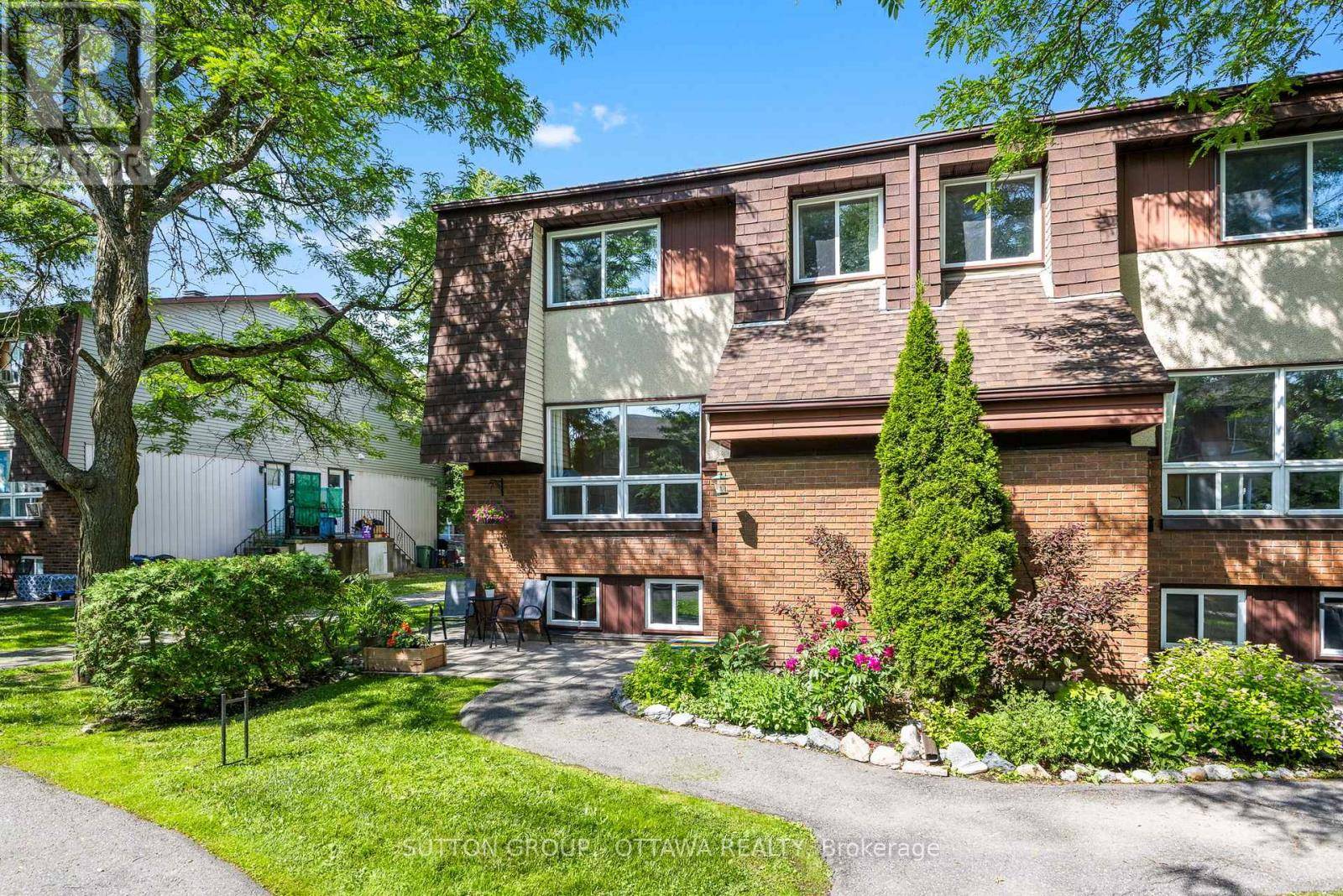86 East Renova #86 Ottawa, ON K1G4C6
3 Beds
2 Baths
1,000 SqFt
UPDATED:
Key Details
Property Type Townhouse
Sub Type Townhouse
Listing Status Active
Purchase Type For Sale
Square Footage 1,000 sqft
Price per Sqft $417
Subdivision 3602 - Riverview Park
MLS® Listing ID X12243261
Bedrooms 3
Half Baths 1
Condo Fees $470/mo
Property Sub-Type Townhouse
Source Ottawa Real Estate Board
Property Description
Location
Province ON
Rooms
Kitchen 1.0
Extra Room 1 Second level 3 m X 3 m Primary Bedroom
Extra Room 2 Second level 3 m X 3.5 m Bedroom
Extra Room 3 Second level 1.5 m X 3 m Bathroom
Extra Room 4 Basement 1.5 m X 3.5 m Bedroom
Extra Room 5 Basement 1 m X 2 m Bathroom
Extra Room 6 Lower level 6 m X 2 m Laundry room
Interior
Heating Baseboard heaters
Cooling Wall unit
Exterior
Parking Features No
Community Features Pet Restrictions, School Bus
View Y/N No
Total Parking Spaces 1
Private Pool No
Building
Lot Description Landscaped
Story 2
Others
Ownership Condominium/Strata






