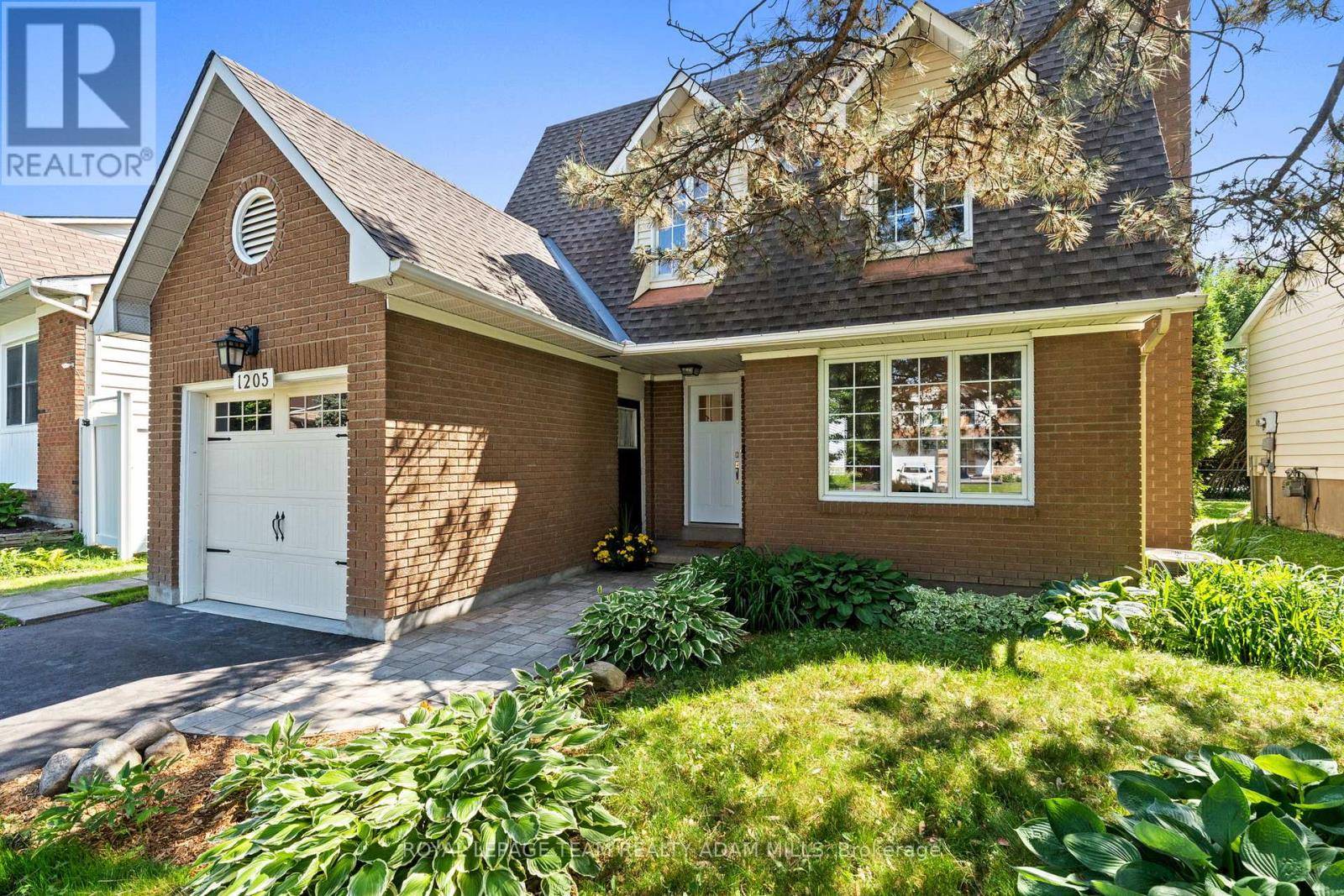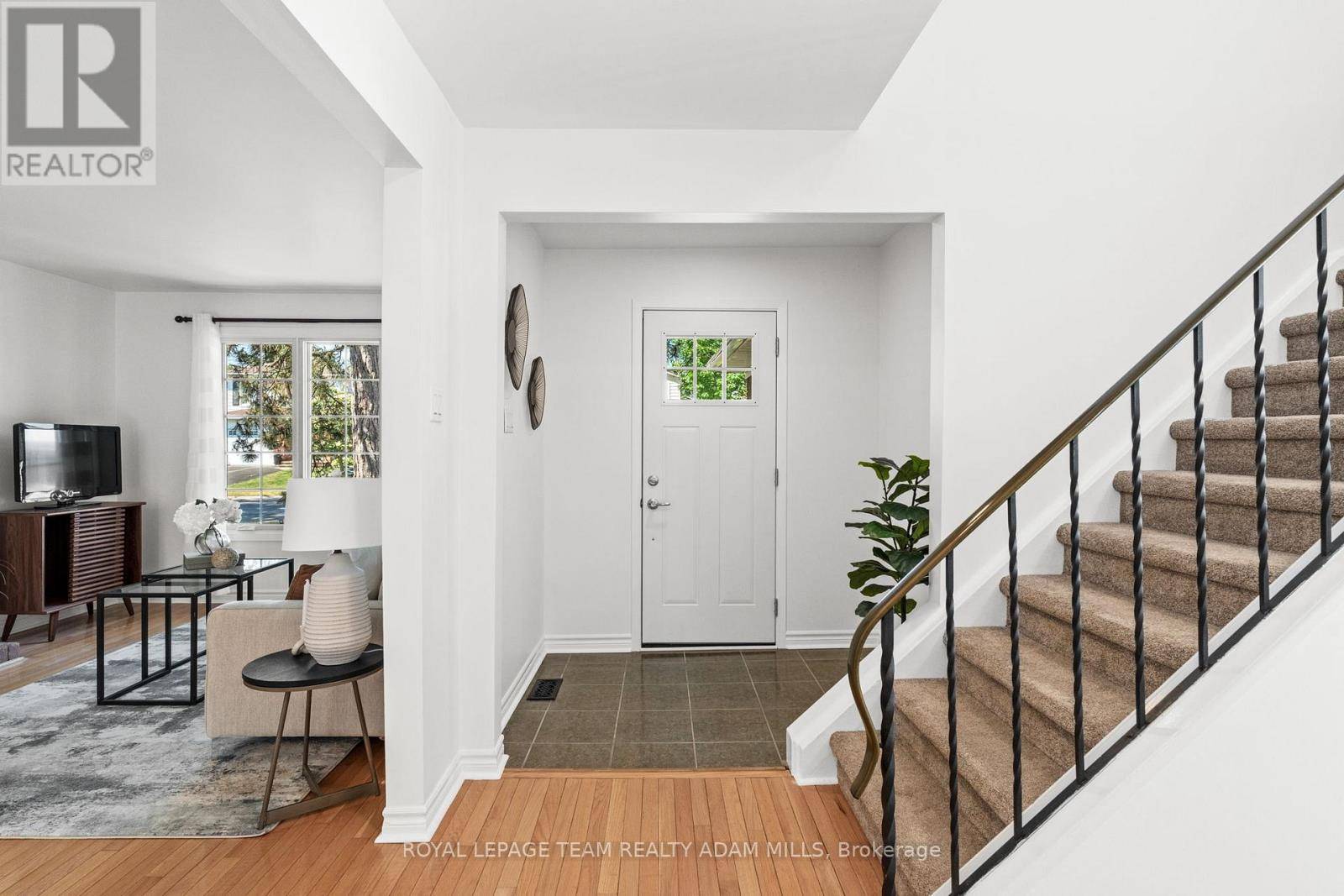1205 ST. MORITZ COURT Ottawa, ON K1C2B2
3 Beds
2 Baths
1,100 SqFt
OPEN HOUSE
Sun Jun 29, 2:00pm - 4:00pm
UPDATED:
Key Details
Property Type Single Family Home
Sub Type Freehold
Listing Status Active
Purchase Type For Sale
Square Footage 1,100 sqft
Price per Sqft $581
Subdivision 2004 - Convent Glen North
MLS® Listing ID X12243936
Bedrooms 3
Half Baths 1
Property Sub-Type Freehold
Source Ottawa Real Estate Board
Property Description
Location
Province ON
Rooms
Kitchen 1.0
Extra Room 1 Second level 5.63 m X 3.9 m Primary Bedroom
Extra Room 2 Second level 3.36 m X 3.87 m Bedroom 2
Extra Room 3 Second level 3.54 m X 2.76 m Bedroom 3
Extra Room 4 Second level 1.48 m X 2.75 m Bathroom
Extra Room 5 Main level 1.84 m X 1.29 m Foyer
Extra Room 6 Main level 3.4 m X 5.18 m Living room
Interior
Heating Forced air
Cooling Central air conditioning
Flooring Hardwood
Fireplaces Number 1
Exterior
Parking Features Yes
Fence Fenced yard
Community Features Community Centre, School Bus
View Y/N No
Total Parking Spaces 3
Private Pool No
Building
Story 2
Sewer Sanitary sewer
Others
Ownership Freehold
Virtual Tour https://listings.insideottawamedia.ca/sites/1205-st-moritz-court-ottawa-on-k1c-2b2-17223290/branded






