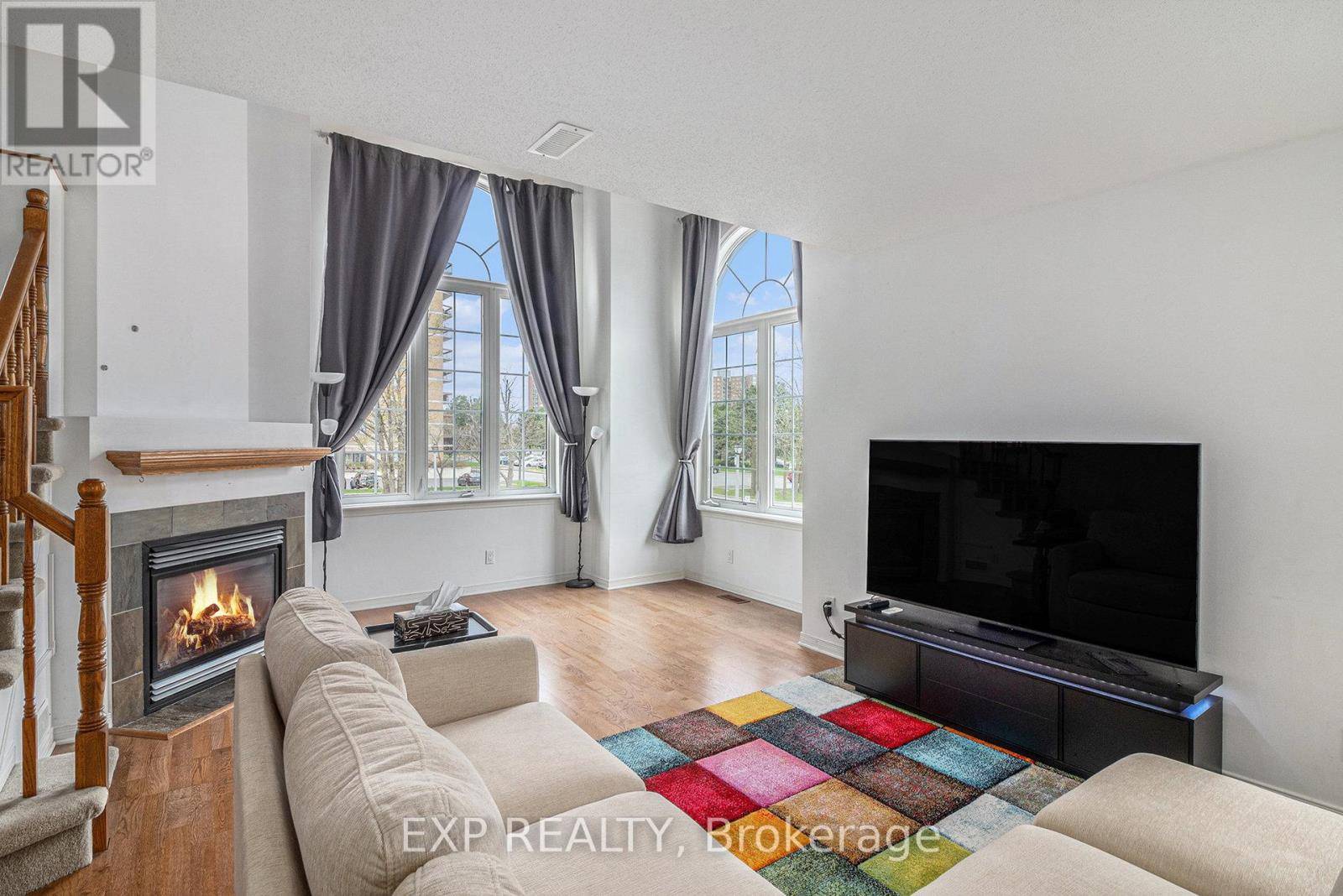1512 Walkley RD #44 Ottawa, ON K1V2G7
2 Beds
2 Baths
1,200 SqFt
UPDATED:
Key Details
Property Type Townhouse
Sub Type Townhouse
Listing Status Active
Purchase Type For Rent
Square Footage 1,200 sqft
Subdivision 3804 - Heron Gate/Industrial Park
MLS® Listing ID X12244225
Bedrooms 2
Half Baths 1
Property Sub-Type Townhouse
Source Ottawa Real Estate Board
Property Description
Location
Province ON
Rooms
Kitchen 1.0
Extra Room 1 Second level 1.44 m X 2.05 m Other
Extra Room 2 Second level 5.94 m X 4.67 m Loft
Extra Room 3 Second level 2.74 m X 3.91 m Bedroom
Extra Room 4 Second level 3.73 m X 3.98 m Primary Bedroom
Extra Room 5 Second level 1.49 m X 2.66 m Bathroom
Extra Room 6 Main level 5.02 m X 3.53 m Kitchen
Interior
Heating Forced air
Cooling Central air conditioning
Exterior
Parking Features No
Community Features Pets not Allowed
View Y/N No
Total Parking Spaces 1
Private Pool No
Building
Story 2
Others
Ownership Condominium/Strata
Acceptable Financing Monthly
Listing Terms Monthly






