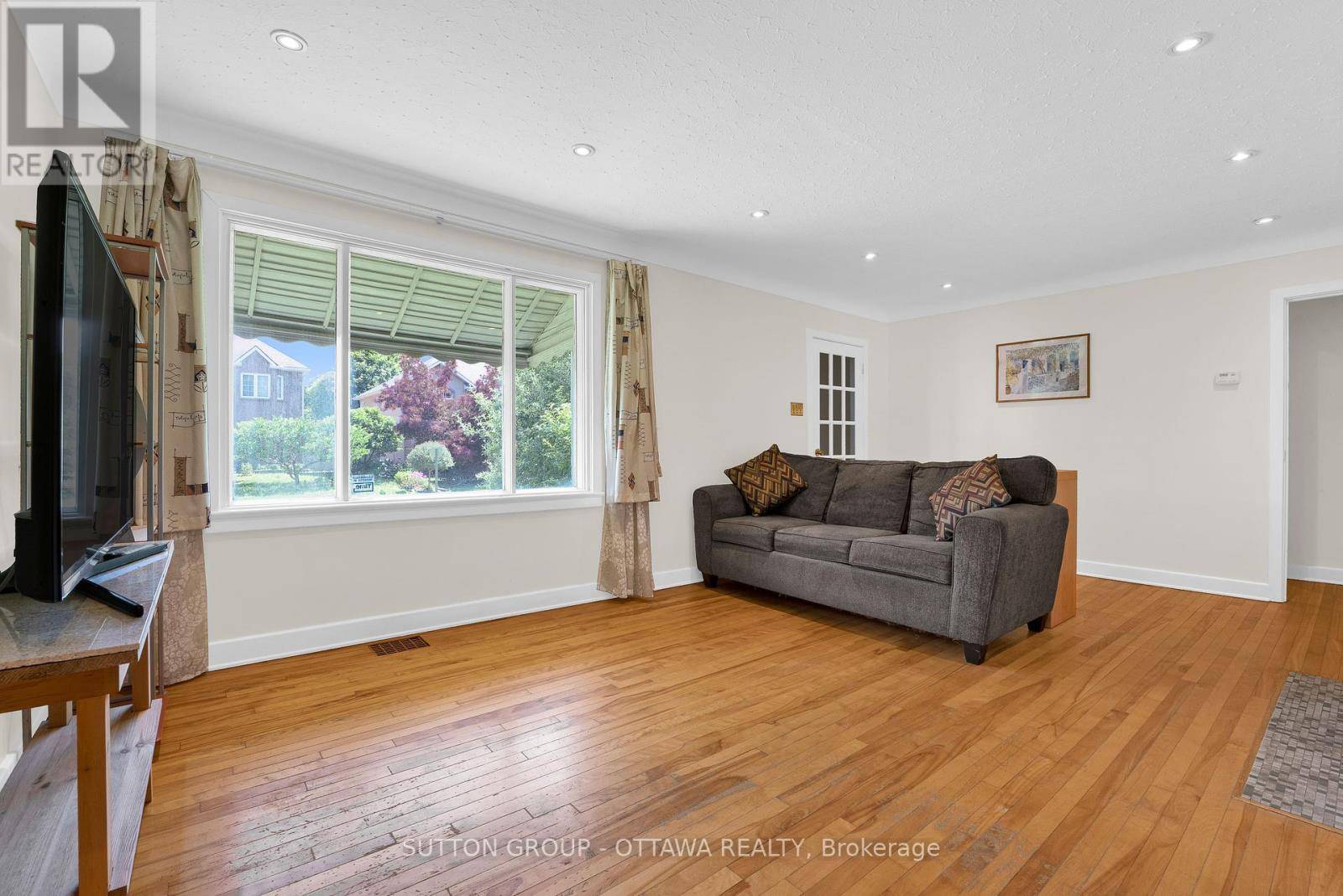15 GRANTON AVENUE Ottawa, ON K2G1W5
4 Beds
3 Baths
2,000 SqFt
UPDATED:
Key Details
Property Type Single Family Home
Sub Type Freehold
Listing Status Active
Purchase Type For Sale
Square Footage 2,000 sqft
Price per Sqft $400
Subdivision 7301 - Meadowlands/St. Claire Gardens
MLS® Listing ID X12244902
Bedrooms 4
Property Sub-Type Freehold
Source Ottawa Real Estate Board
Property Description
Location
Province ON
Rooms
Kitchen 1.0
Extra Room 1 Second level 5.23 m X 3.7 m Primary Bedroom
Extra Room 2 Basement 7.01 m X 5.79 m Recreational, Games room
Extra Room 3 Basement 7.31 m X 6.27 m Workshop
Extra Room 4 Main level 6.19 m X 3.83 m Living room
Extra Room 5 Main level 6.47 m X 3.73 m Dining room
Extra Room 6 Main level 5.23 m X 3.68 m Kitchen
Interior
Heating Forced air
Cooling Central air conditioning
Fireplaces Number 1
Exterior
Parking Features Yes
View Y/N No
Total Parking Spaces 5
Private Pool No
Building
Story 1.5
Sewer Sanitary sewer
Others
Ownership Freehold






