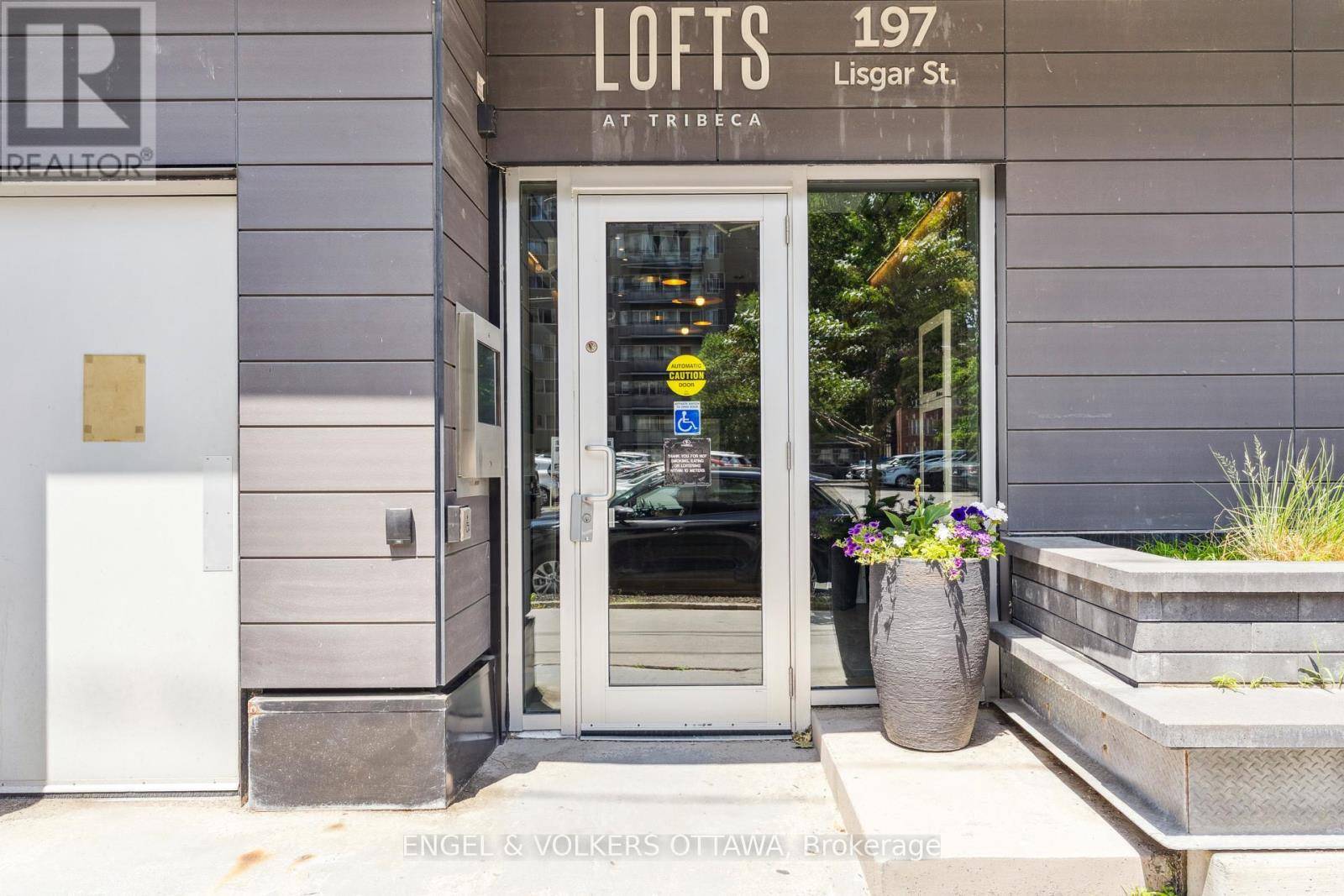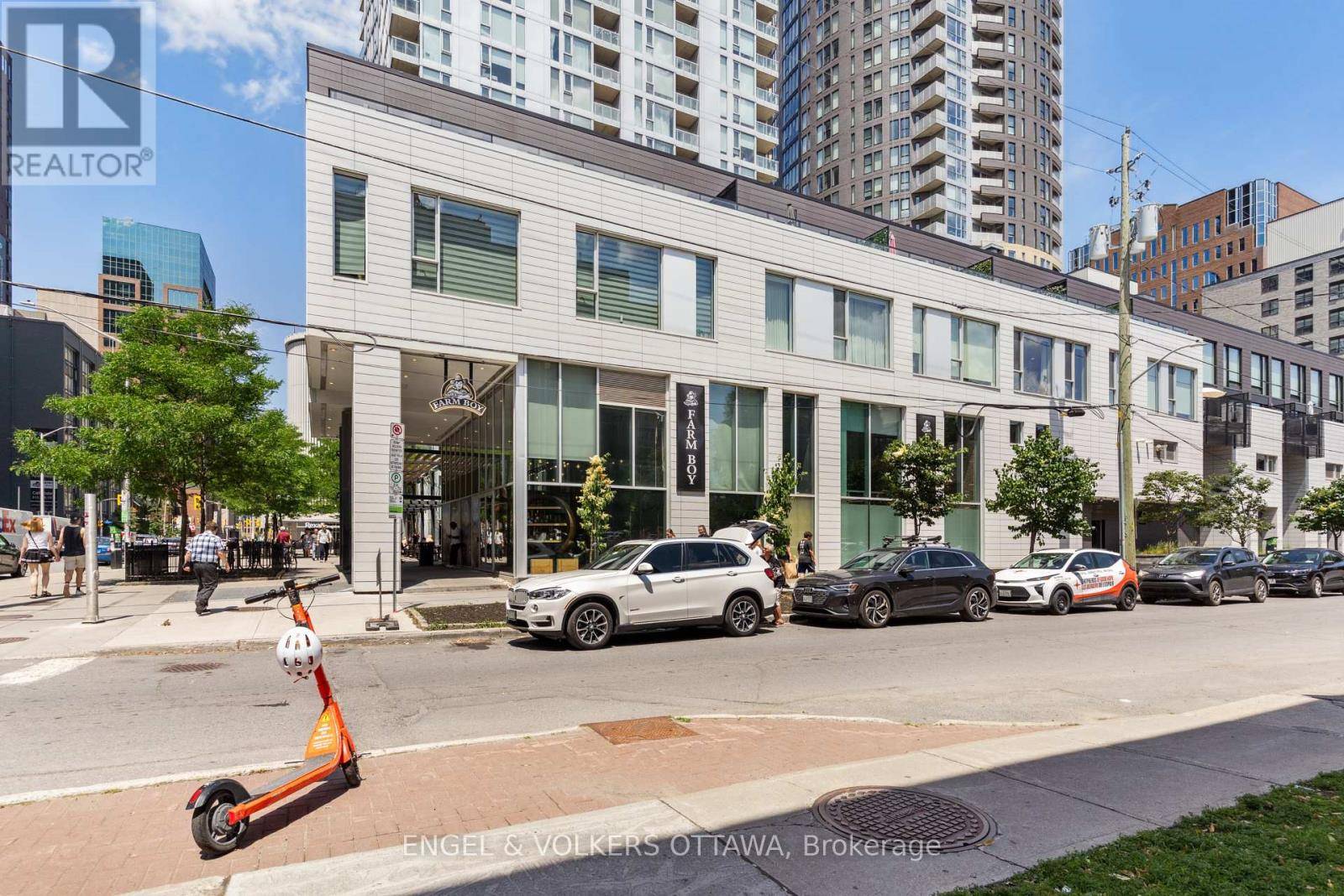197 Lisgar ST #216 Ottawa, ON K2P0C3
2 Beds
3 Baths
1,000 SqFt
UPDATED:
Key Details
Property Type Condo
Sub Type Condominium/Strata
Listing Status Active
Purchase Type For Rent
Square Footage 1,000 sqft
Subdivision 4102 - Ottawa Centre
MLS® Listing ID X12246296
Bedrooms 2
Half Baths 1
Property Sub-Type Condominium/Strata
Source Ottawa Real Estate Board
Property Description
Location
Province ON
Rooms
Kitchen 1.0
Extra Room 1 Second level 4.01 m X 3.02 m Primary Bedroom
Extra Room 2 Second level 3.58 m X 3.07 m Bedroom
Extra Room 3 Main level 6.24 m X 3.09 m Living room
Extra Room 4 Main level 3.88 m X 3.58 m Kitchen
Interior
Heating Forced air
Cooling Central air conditioning
Exterior
Parking Features Yes
Community Features Pet Restrictions
View Y/N No
Total Parking Spaces 1
Private Pool No
Building
Story 2
Others
Ownership Condominium/Strata
Acceptable Financing Monthly
Listing Terms Monthly






