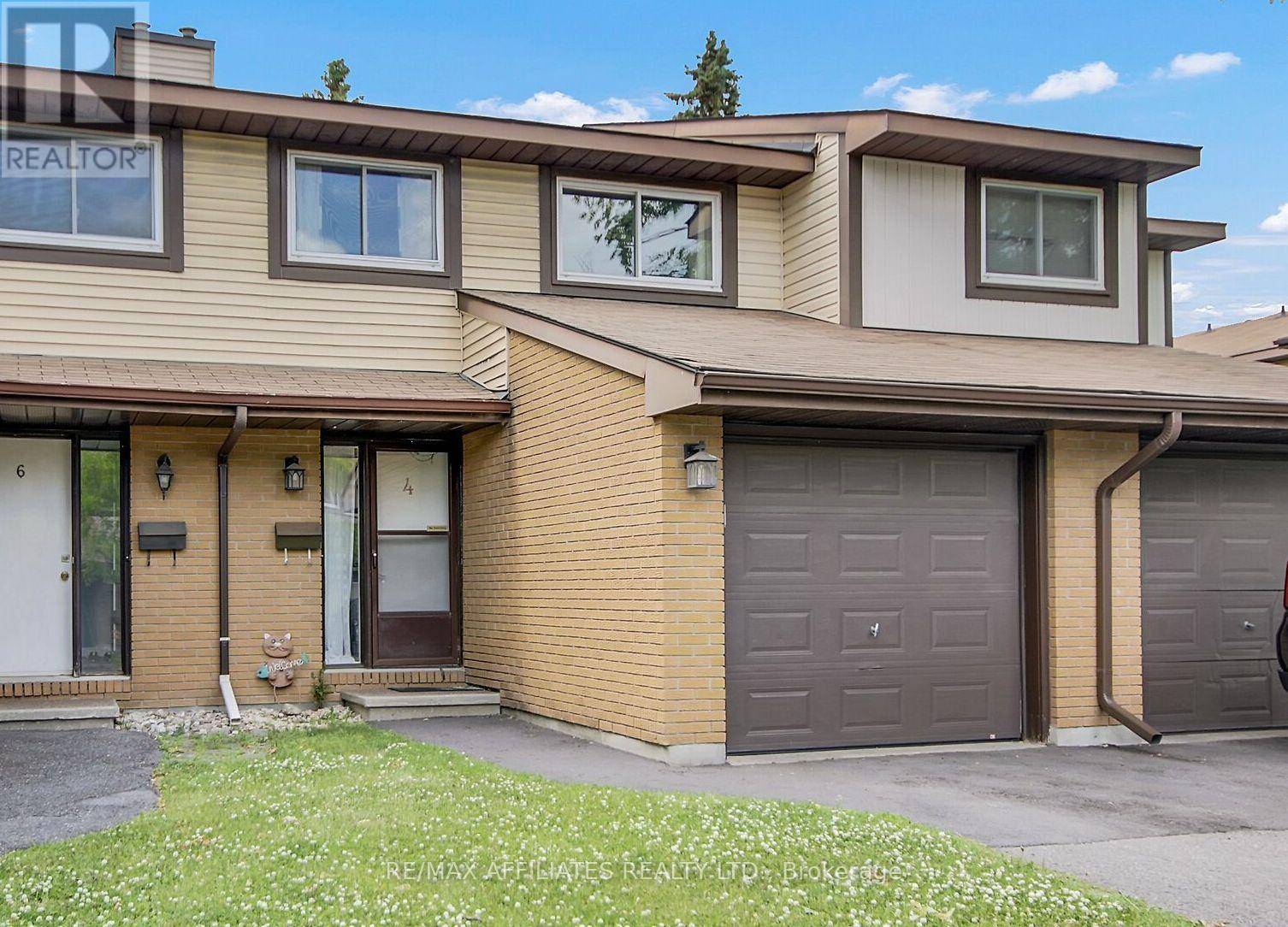4 BANEBERRY CRESCENT Ottawa, ON K2L2Y4
3 Beds
2 Baths
1,200 SqFt
UPDATED:
Key Details
Property Type Townhouse
Sub Type Townhouse
Listing Status Active
Purchase Type For Sale
Square Footage 1,200 sqft
Price per Sqft $374
Subdivision 9003 - Kanata - Glencairn/Hazeldean
MLS® Listing ID X12247603
Bedrooms 3
Half Baths 1
Condo Fees $468/mo
Property Sub-Type Townhouse
Source Ottawa Real Estate Board
Property Description
Location
Province ON
Rooms
Kitchen 1.0
Extra Room 1 Second level 3.99 m X 2.08 m Bathroom
Extra Room 2 Second level 5.25 m X 3.3 m Primary Bedroom
Extra Room 3 Second level 3.76 m X 2.54 m Bedroom 2
Extra Room 4 Second level 4.06 m X 2.7 m Bedroom 3
Extra Room 5 Basement 5 m X 3.3 m Family room
Extra Room 6 Basement 3.65 m X 2.88 m Den
Interior
Heating Forced air
Cooling Central air conditioning
Exterior
Parking Features Yes
Fence Fenced yard
Community Features Pets not Allowed
View Y/N No
Total Parking Spaces 2
Private Pool No
Building
Story 2
Others
Ownership Condominium/Strata






