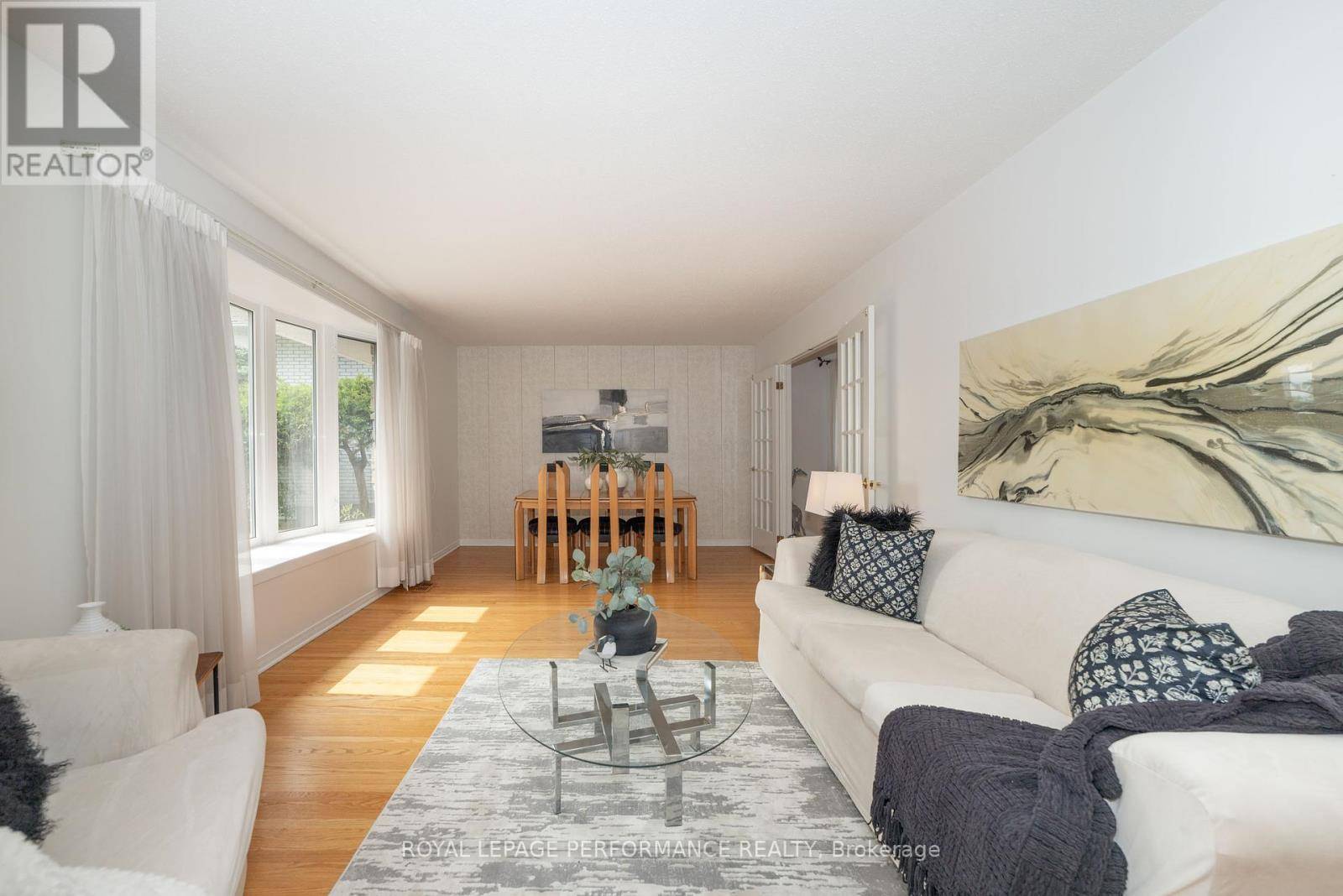2091 TAWNEY ROAD Ottawa, ON K1G1B9
3 Beds
3 Baths
1,100 SqFt
UPDATED:
Key Details
Property Type Single Family Home
Sub Type Freehold
Listing Status Active
Purchase Type For Sale
Square Footage 1,100 sqft
Price per Sqft $671
Subdivision 3704 - Hawthorne Meadows
MLS® Listing ID X12258376
Style Bungalow
Bedrooms 3
Half Baths 2
Property Sub-Type Freehold
Source Ottawa Real Estate Board
Property Description
Location
Province ON
Rooms
Kitchen 1.0
Extra Room 1 Basement 8.23 m X 6 m Recreational, Games room
Extra Room 2 Basement 8.22 m X 3.35 m Den
Extra Room 3 Basement 3.35 m X 1.7 m Laundry room
Extra Room 4 Basement 2.13 m X 1.62 m Bathroom
Extra Room 5 Basement 3.66 m X 3 m Utility room
Extra Room 6 Main level 3 m X 1.52 m Foyer
Interior
Heating Forced air
Cooling Central air conditioning
Fireplaces Number 1
Exterior
Parking Features Yes
View Y/N No
Total Parking Spaces 8
Private Pool No
Building
Lot Description Landscaped
Story 1
Sewer Sanitary sewer
Architectural Style Bungalow
Others
Ownership Freehold
Virtual Tour https://youtu.be/oGrzMJZ46qQ






