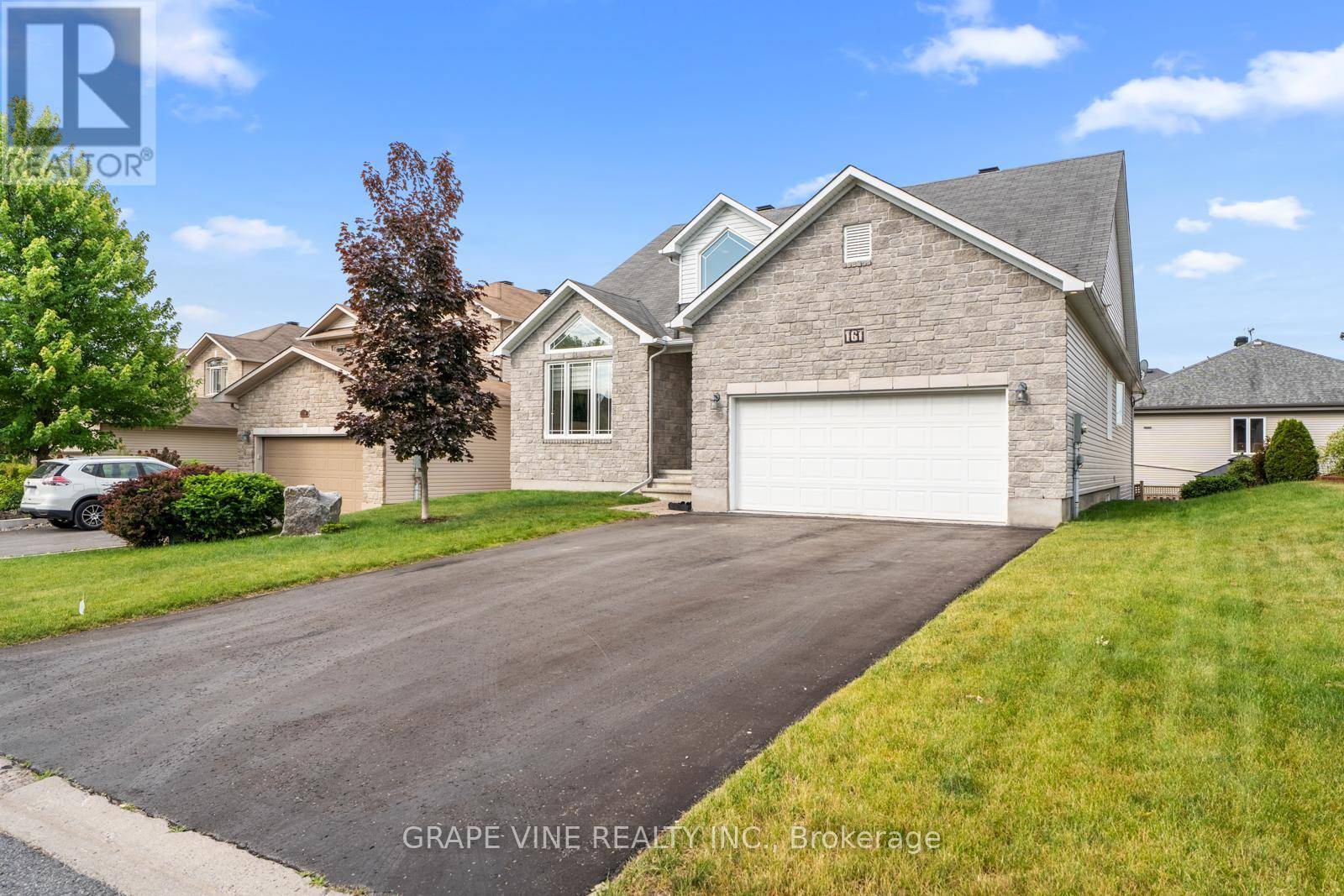161 OPALE STREET Clarence-rockland, ON K4K0G3
2 Beds
2 Baths
1,500 SqFt
UPDATED:
Key Details
Property Type Single Family Home
Sub Type Freehold
Listing Status Active
Purchase Type For Sale
Square Footage 1,500 sqft
Price per Sqft $513
Subdivision 606 - Town Of Rockland
MLS® Listing ID X12260150
Style Bungalow
Bedrooms 2
Half Baths 1
Property Sub-Type Freehold
Source Ottawa Real Estate Board
Property Description
Location
Province ON
Rooms
Kitchen 1.0
Extra Room 1 Basement 11.79 m X 8.99 m Other
Extra Room 2 Basement 6 m X 4.39 m Other
Extra Room 3 Basement 6.45 m X 5.87 m Other
Extra Room 4 Main level 3.81 m X 4.5 m Living room
Extra Room 5 Main level 2.29 m X 2.95 m Foyer
Extra Room 6 Main level 2.49 m X 3.68 m Bathroom
Interior
Heating Forced air
Cooling Central air conditioning, Air exchanger
Fireplaces Number 1
Exterior
Parking Features Yes
View Y/N No
Total Parking Spaces 6
Private Pool No
Building
Lot Description Landscaped
Story 1
Sewer Sanitary sewer
Architectural Style Bungalow
Others
Ownership Freehold






