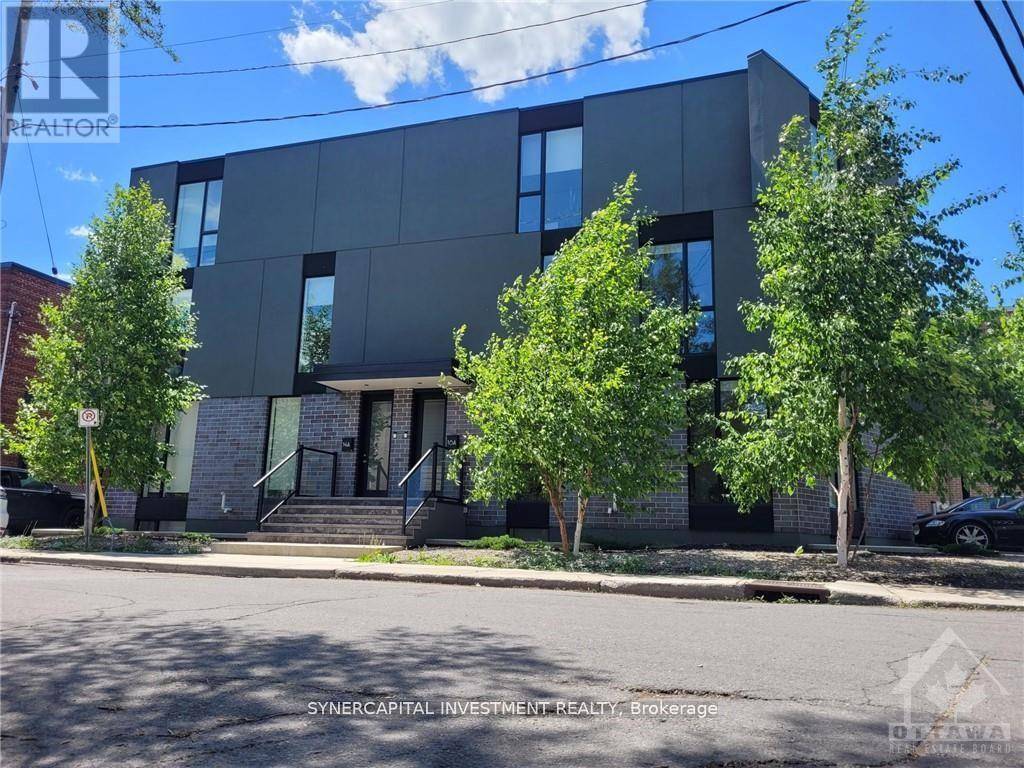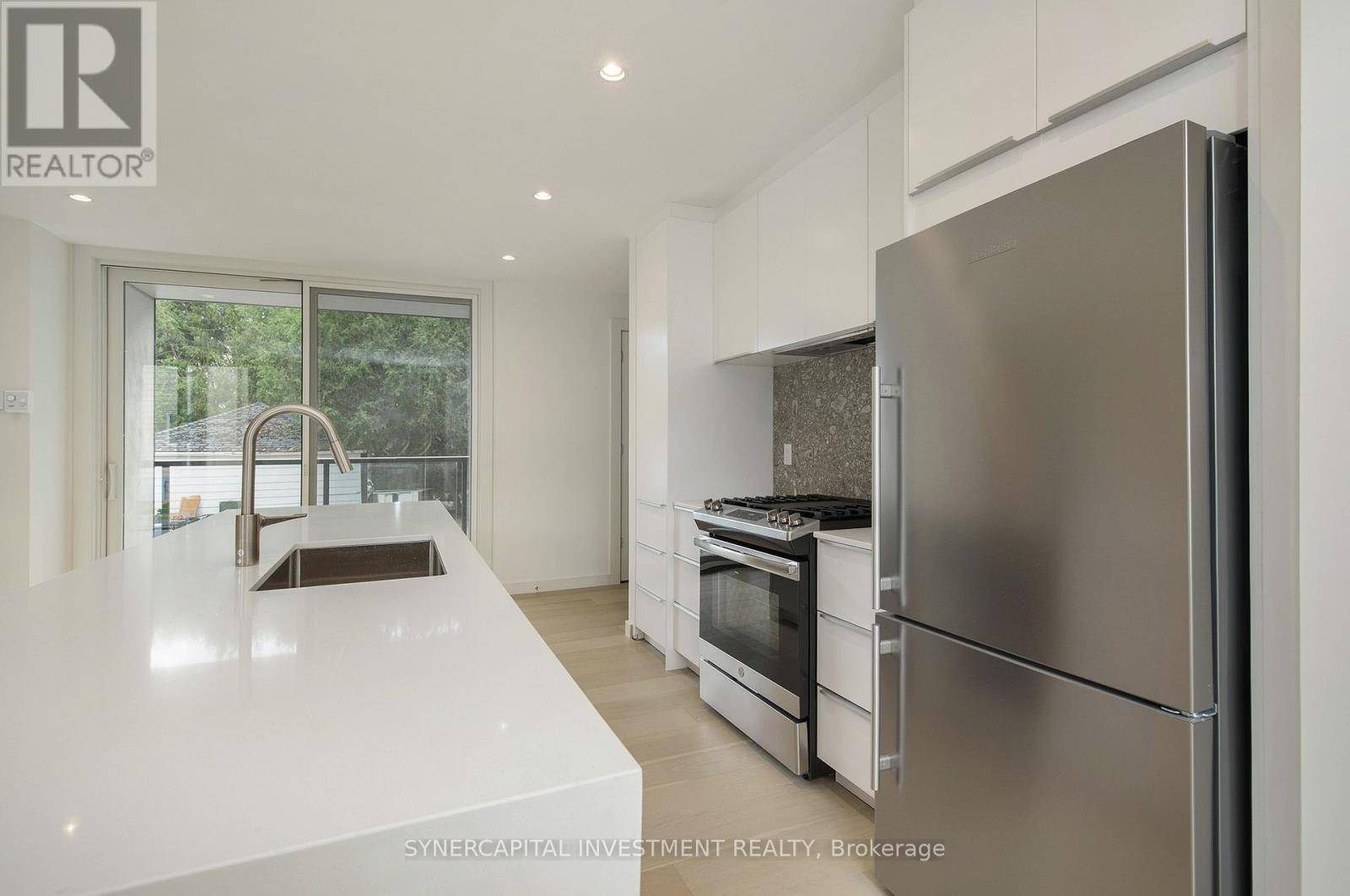14B CHAPLEAU AVENUE W Ottawa, ON K1M1Z6
2 Beds
3 Baths
700 SqFt
UPDATED:
Key Details
Property Type Townhouse
Sub Type Townhouse
Listing Status Active
Purchase Type For Rent
Square Footage 700 sqft
Subdivision 3302 - Lindenlea
MLS® Listing ID X12269248
Bedrooms 2
Half Baths 1
Lot Size 1 Sqft
Acres 2.2956841E-5
Property Sub-Type Townhouse
Source Ottawa Real Estate Board
Property Description
Location
Province ON
Rooms
Kitchen 1.0
Extra Room 1 Lower level 3.98 m X 3.35 m Primary Bedroom
Extra Room 2 Lower level 2.46 m X 1.52 m Bathroom
Extra Room 3 Lower level 3.22 m X 3.07 m Bedroom
Extra Room 4 Lower level 2.15 m X 1.52 m Bathroom
Extra Room 5 Main level 3.65 m X 5.46 m Living room
Extra Room 6 Main level 2.74 m X 5.74 m Kitchen
Interior
Heating Forced air
Cooling Central air conditioning
Exterior
Parking Features No
View Y/N No
Total Parking Spaces 1
Private Pool No
Building
Story 2
Sewer Sanitary sewer
Others
Ownership Freehold
Acceptable Financing Monthly
Listing Terms Monthly






