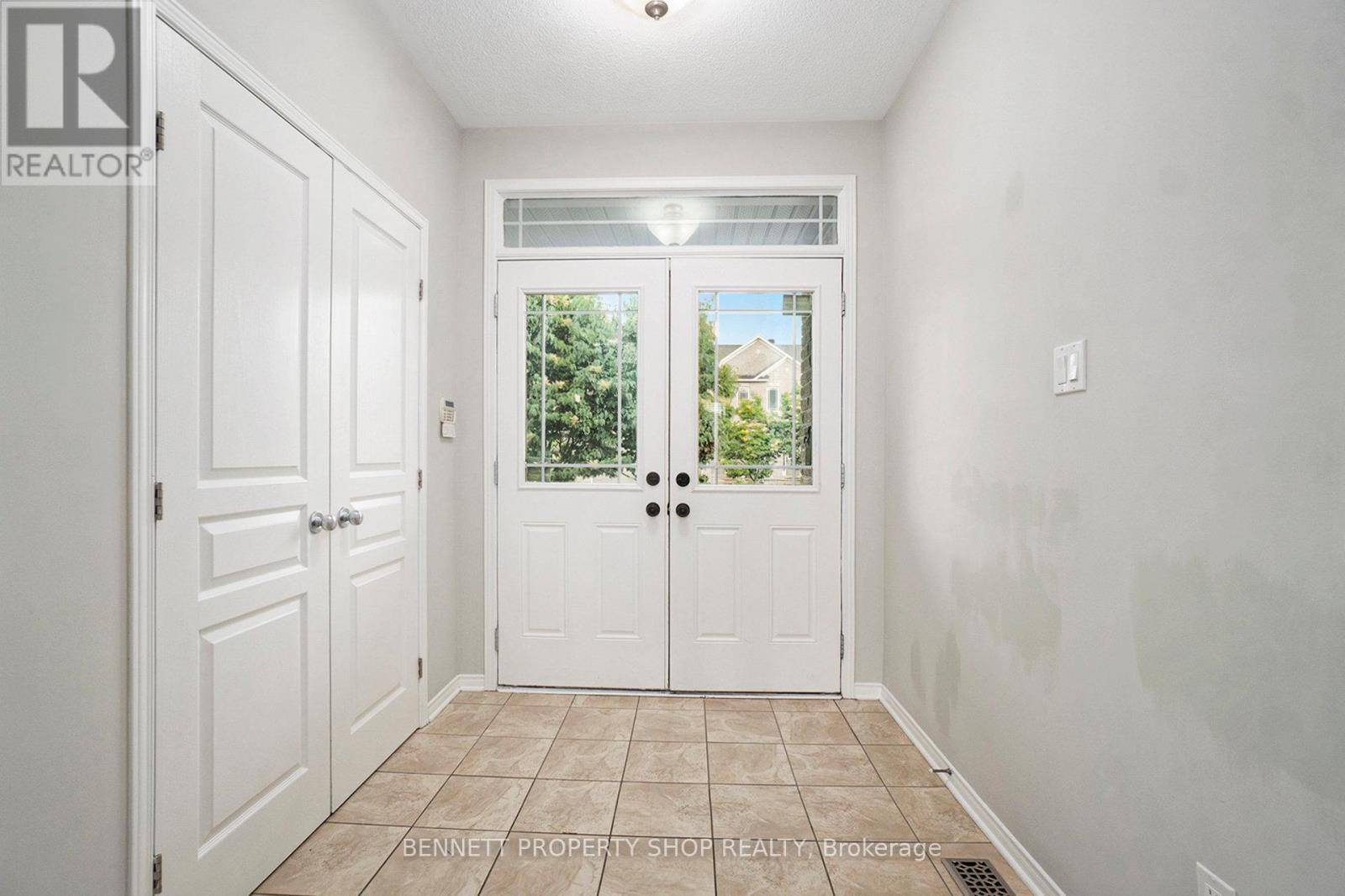526 PEPPERVILLE CRESCENT N Ottawa, ON K2M0E5
3 Beds
3 Baths
1,100 SqFt
UPDATED:
Key Details
Property Type Townhouse
Sub Type Townhouse
Listing Status Active
Purchase Type For Sale
Square Footage 1,100 sqft
Price per Sqft $599
Subdivision 9010 - Kanata - Emerald Meadows/Trailwest
MLS® Listing ID X12271556
Bedrooms 3
Half Baths 1
Property Sub-Type Townhouse
Source Ottawa Real Estate Board
Property Description
Location
Province ON
Rooms
Kitchen 0.0
Extra Room 1 Second level 2.96 m X 2.91 m Bedroom 3
Extra Room 2 Second level 4.18 m X 4.35 m Primary Bedroom
Extra Room 3 Second level 1.69 m X 2.9 m Bathroom
Extra Room 4 Second level 1.12 m X 1.46 m Laundry room
Extra Room 5 Second level 1.69 m X 2.66 m Bathroom
Extra Room 6 Second level 3.31 m X 4.08 m Bedroom 2
Interior
Heating Forced air
Cooling Central air conditioning
Fireplaces Number 1
Exterior
Parking Features Yes
Fence Fenced yard
Community Features School Bus
View Y/N No
Total Parking Spaces 3
Private Pool No
Building
Lot Description Landscaped
Story 2
Sewer Sanitary sewer
Others
Ownership Freehold
Virtual Tour https://youtu.be/-bRrUQw30oE






