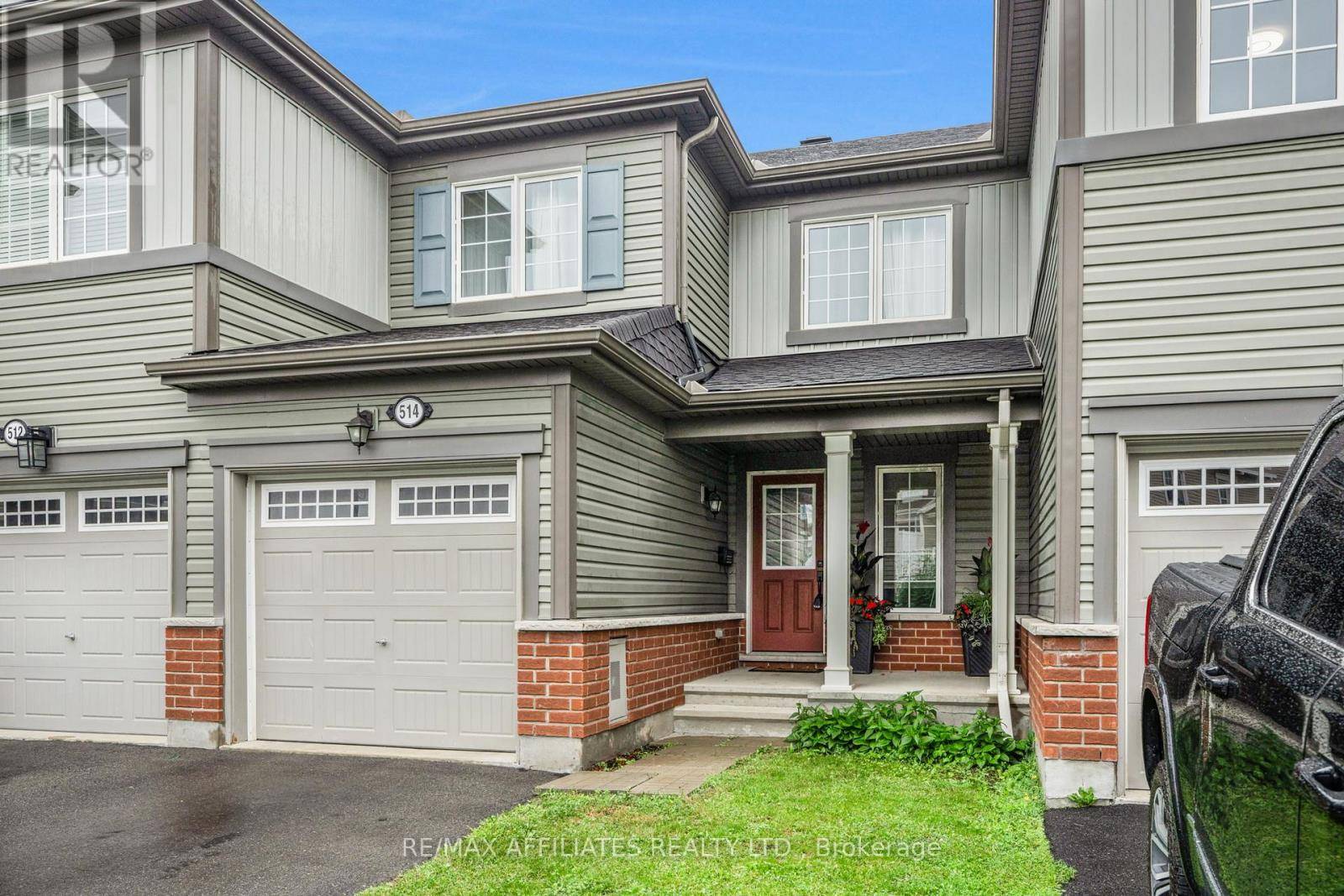514 BROADLEAF STREET Ottawa, ON K4A1A4
3 Beds
3 Baths
1,100 SqFt
UPDATED:
Key Details
Property Type Townhouse
Sub Type Townhouse
Listing Status Active
Purchase Type For Sale
Square Footage 1,100 sqft
Price per Sqft $522
Subdivision 1117 - Avalon West
MLS® Listing ID X12271889
Bedrooms 3
Half Baths 1
Property Sub-Type Townhouse
Source Ottawa Real Estate Board
Property Description
Location
Province ON
Rooms
Kitchen 1.0
Extra Room 1 Second level 3.65 m X 3.35 m Primary Bedroom
Extra Room 2 Second level 2.13 m X 1.82 m Bathroom
Extra Room 3 Second level 3.35 m X 2.74 m Bedroom 2
Extra Room 4 Second level 2.74 m X 2.74 m Bedroom 3
Extra Room 5 Main level 2.43 m X 2.14 m Dining room
Extra Room 6 Main level 3.65 m X 3.35 m Living room
Interior
Heating Forced air
Cooling Central air conditioning
Exterior
Parking Features Yes
Community Features Community Centre, School Bus
View Y/N No
Total Parking Spaces 3
Private Pool No
Building
Story 2
Sewer Sanitary sewer
Others
Ownership Freehold
Virtual Tour https://listings.sellitmedia.ca/sites/jnozrgn/unbranded






