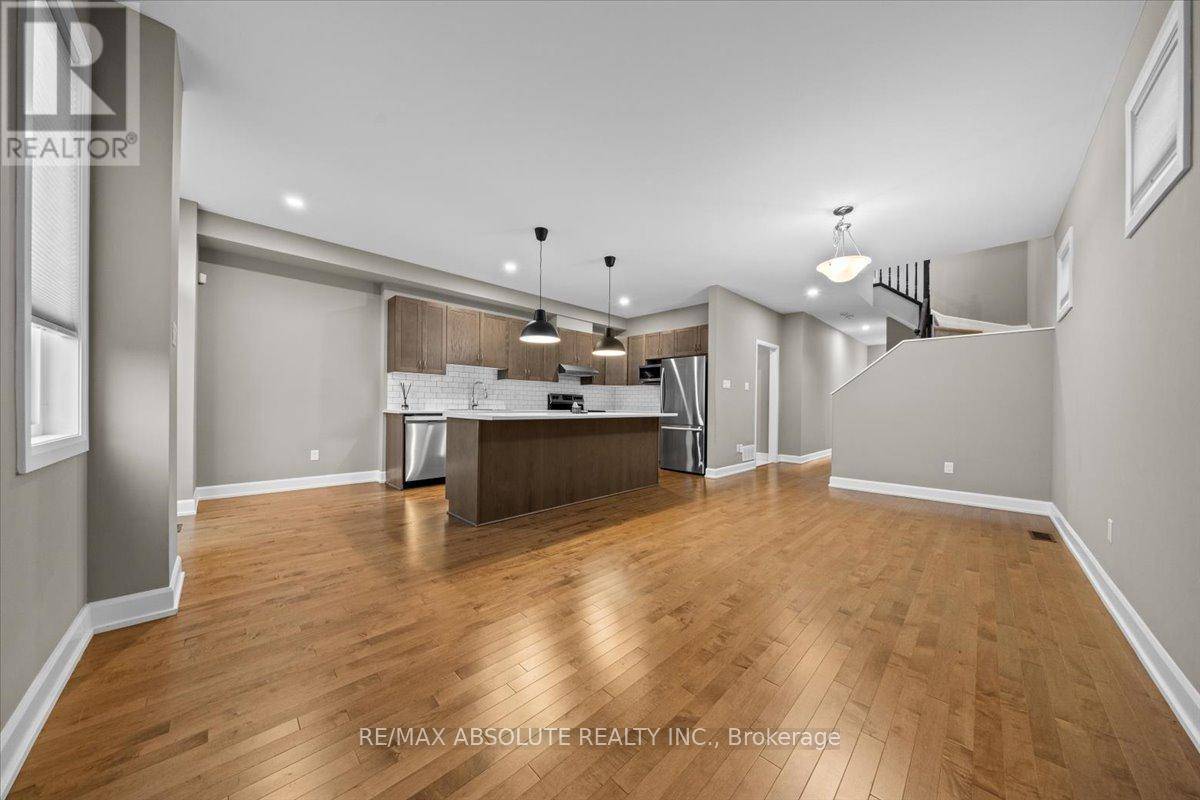169 BANDELIER WAY Ottawa, ON K2S2J5
3 Beds
3 Baths
1,500 SqFt
UPDATED:
Key Details
Property Type Single Family Home
Sub Type Freehold
Listing Status Active
Purchase Type For Sale
Square Footage 1,500 sqft
Price per Sqft $456
Subdivision 8211 - Stittsville (North)
MLS® Listing ID X12272220
Bedrooms 3
Half Baths 1
Property Sub-Type Freehold
Source Ottawa Real Estate Board
Property Description
Location
Province ON
Rooms
Kitchen 1.0
Extra Room 1 Second level 3.96 m X 3.96 m Primary Bedroom
Extra Room 2 Second level 3.07 m X 2.89 m Bedroom 2
Extra Room 3 Second level 3.07 m X 2.8 m Bedroom 3
Extra Room 4 Basement 5.88 m X 5.2 m Family room
Extra Room 5 Main level 3.35 m X 2.74 m Kitchen
Extra Room 6 Main level 3.04 m X 3.04 m Living room
Interior
Heating Forced air
Cooling Central air conditioning
Exterior
Parking Features Yes
Community Features School Bus
View Y/N No
Total Parking Spaces 3
Private Pool No
Building
Story 2
Sewer Sanitary sewer
Others
Ownership Freehold






