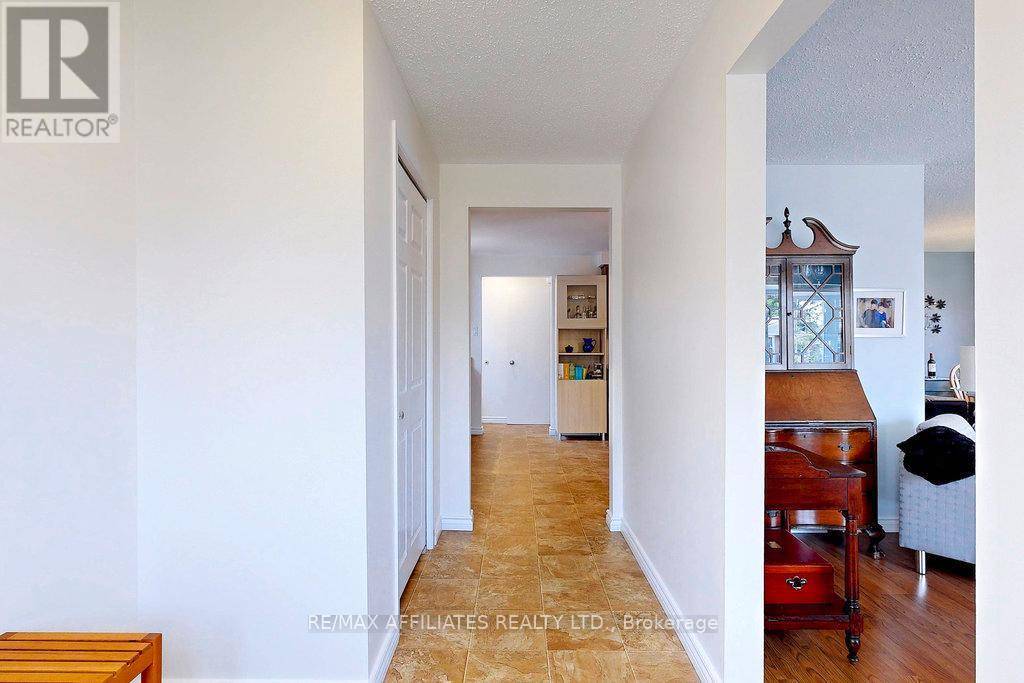22 RED MAPLE CRESCENT Ottawa, ON K1B3Z4
3 Beds
1 Bath
1,100 SqFt
UPDATED:
Key Details
Property Type Single Family Home
Sub Type Freehold
Listing Status Active
Purchase Type For Sale
Square Footage 1,100 sqft
Price per Sqft $568
Subdivision 2302 - Blackburn Hamlet
MLS® Listing ID X12275933
Bedrooms 3
Property Sub-Type Freehold
Source Ottawa Real Estate Board
Property Description
Location
Province ON
Rooms
Kitchen 1.0
Extra Room 1 Lower level 6.4 m X 4.72 m Recreational, Games room
Extra Room 2 Lower level 2.28 m X 5.56 m Laundry room
Extra Room 3 Main level 3.65 m X 5.48 m Living room
Extra Room 4 Main level 3.7 m X 3.2 m Dining room
Extra Room 5 Main level 3.65 m X 3.35 m Kitchen
Extra Room 6 Main level 3.45 m X 3.7 m Primary Bedroom
Interior
Heating Forced air
Cooling Central air conditioning
Exterior
Parking Features Yes
Fence Fenced yard
View Y/N No
Total Parking Spaces 3
Private Pool No
Building
Sewer Sanitary sewer
Others
Ownership Freehold
Virtual Tour https://listings.picpros.ca/vd/196498351






