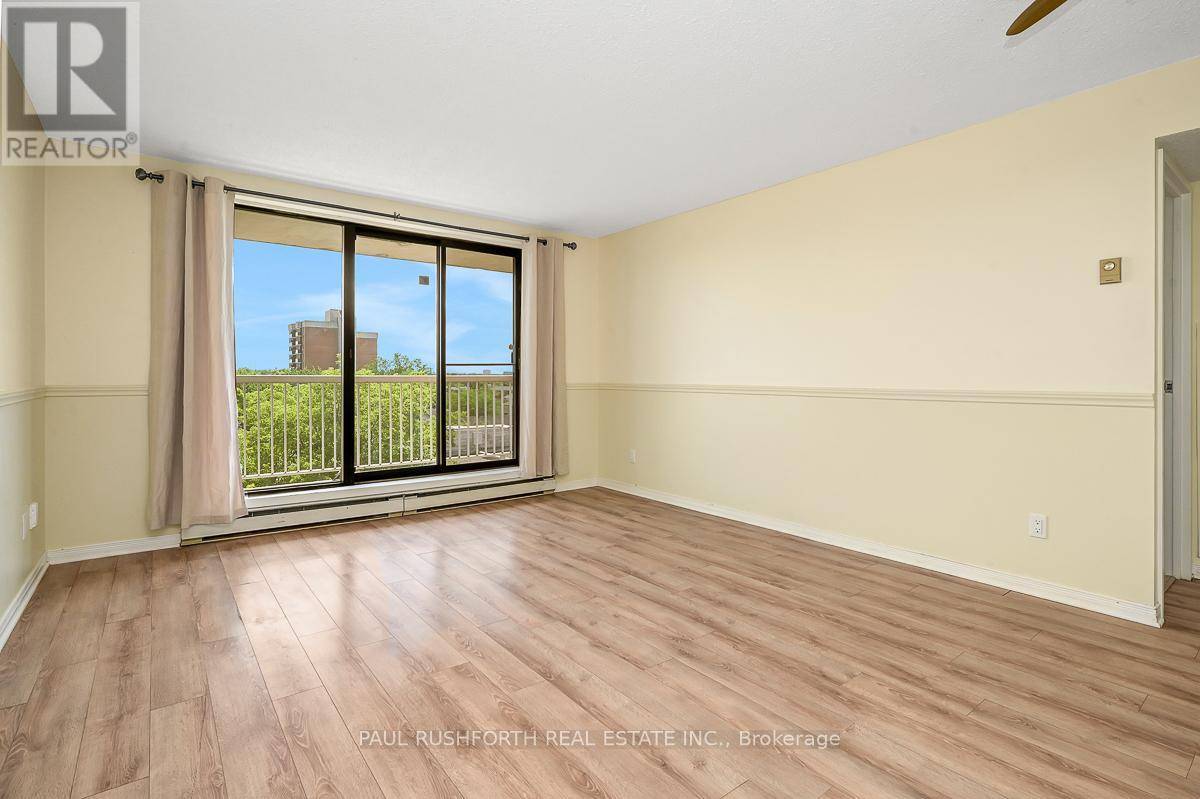1180 Ohio ST #607 Ottawa, ON K1H8N5
2 Beds
1 Bath
800 SqFt
UPDATED:
Key Details
Property Type Condo
Sub Type Condominium/Strata
Listing Status Active
Purchase Type For Rent
Square Footage 800 sqft
Subdivision 4601 - Billings Bridge
MLS® Listing ID X12276590
Bedrooms 2
Property Sub-Type Condominium/Strata
Source Ottawa Real Estate Board
Property Description
Location
Province ON
Rooms
Kitchen 1.0
Extra Room 1 Main level 5.11 m X 3.915 m Dining room
Extra Room 2 Main level 2.828 m X 1.678 m Kitchen
Extra Room 3 Main level 4.242 m X 2.994 m Primary Bedroom
Extra Room 4 Main level 3.869 m X 2.762 m Bedroom 2
Extra Room 5 Main level 2.412 m X 1.452 m Bathroom
Interior
Heating Baseboard heaters
Cooling Central air conditioning
Exterior
Parking Features Yes
Community Features Pet Restrictions
View Y/N No
Total Parking Spaces 1
Private Pool No
Others
Ownership Condominium/Strata
Acceptable Financing Monthly
Listing Terms Monthly






