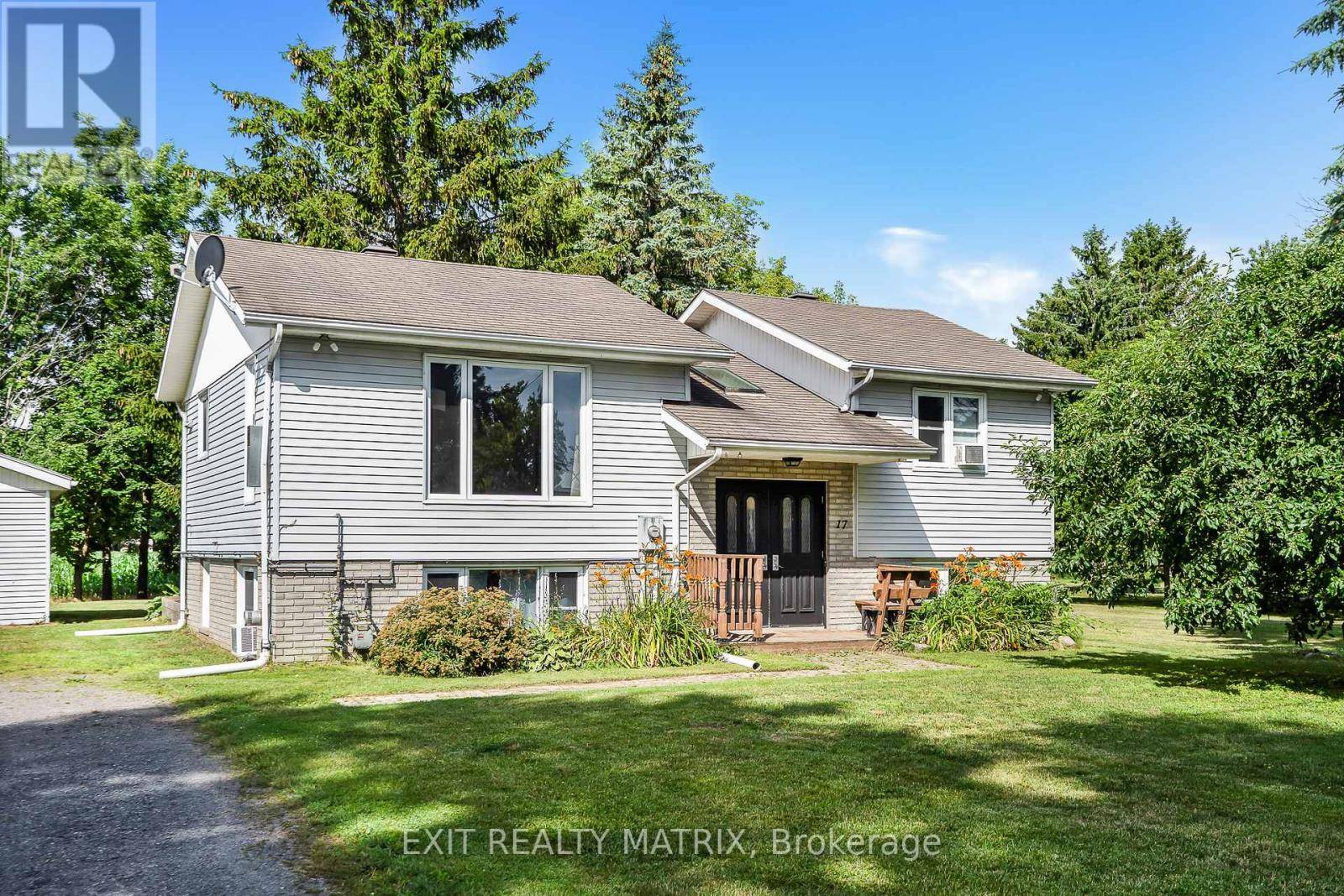17 CASSELMAN STREET North Stormont, ON K0C1K0
4 Beds
2 Baths
700 SqFt
UPDATED:
Key Details
Property Type Single Family Home
Sub Type Freehold
Listing Status Active
Purchase Type For Sale
Square Footage 700 sqft
Price per Sqft $621
Subdivision 709 - Finch
MLS® Listing ID X12276738
Style Bungalow
Bedrooms 4
Property Sub-Type Freehold
Source Ottawa Real Estate Board
Property Description
Location
Province ON
Rooms
Kitchen 1.0
Extra Room 1 Lower level 5.51 m X 3.54 m Recreational, Games room
Extra Room 2 Lower level 5.16 m X 3.39 m Family room
Extra Room 3 Lower level 3.45 m X 2.68 m Bedroom
Extra Room 4 Lower level 3.4 m X 2.96 m Bedroom
Extra Room 5 Main level 5.16 m X 3.45 m Living room
Extra Room 6 Main level 5.41 m X 3.48 m Kitchen
Interior
Heating Baseboard heaters
Cooling Window air conditioner
Fireplaces Number 2
Exterior
Parking Features Yes
View Y/N No
Total Parking Spaces 7
Private Pool No
Building
Story 1
Sewer Sanitary sewer
Architectural Style Bungalow
Others
Ownership Freehold
Virtual Tour https://listings.sellitmedia.ca/videos/0197f292-4e0a-70ea-b7d7-095668771994?v=421






