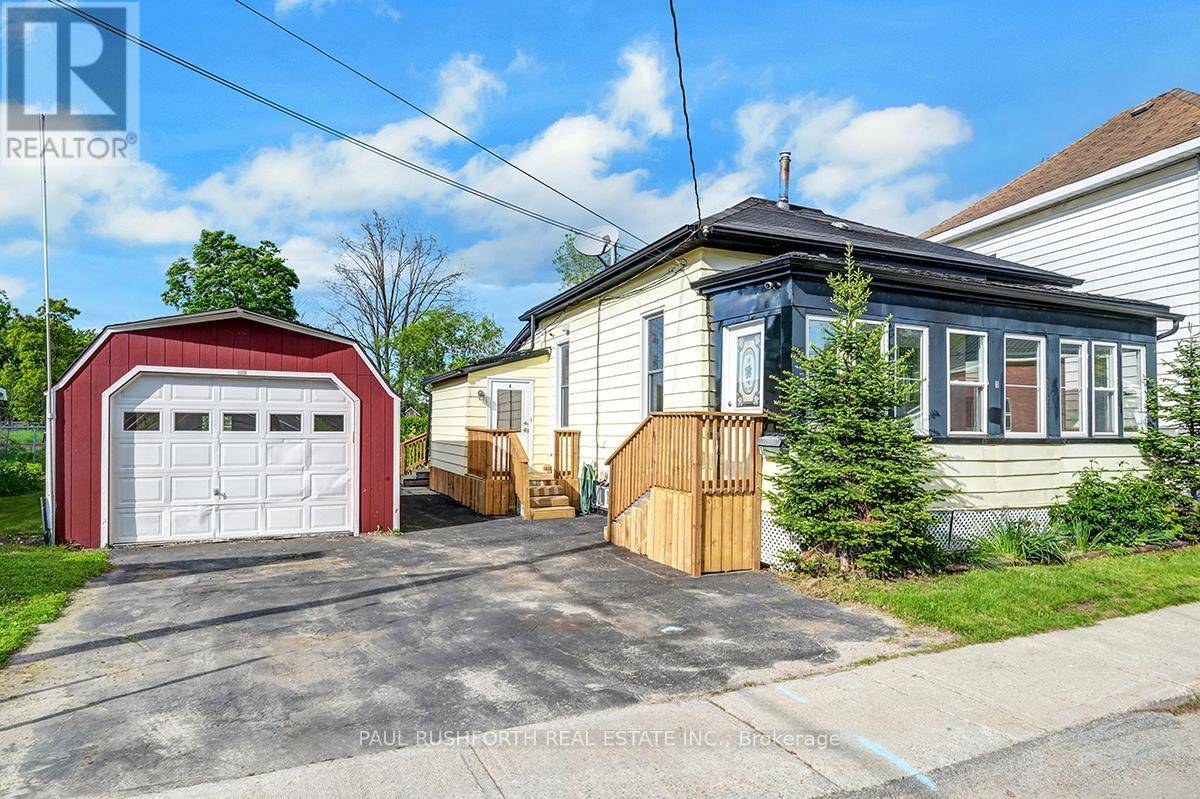1 WINNIFRED STREET S Smiths Falls, ON K7A2M7
2 Beds
1 Bath
700 SqFt
UPDATED:
Key Details
Property Type Single Family Home
Sub Type Freehold
Listing Status Active
Purchase Type For Rent
Square Footage 700 sqft
Subdivision 901 - Smiths Falls
MLS® Listing ID X12276959
Style Bungalow
Bedrooms 2
Property Sub-Type Freehold
Source Ottawa Real Estate Board
Property Description
Location
Province ON
Rooms
Kitchen 1.0
Extra Room 1 Main level 2.57 m X 3.12 m Bathroom
Extra Room 2 Main level 2.89 m X 2.75 m Bedroom
Extra Room 3 Main level 5.46 m X 2.95 m Kitchen
Extra Room 4 Main level 3.78 m X 6.4 m Living room
Extra Room 5 Main level 1.6 m X 3.51 m Mud room
Extra Room 6 Main level 2.99 m X 3.13 m Primary Bedroom
Interior
Heating Forced air
Cooling Central air conditioning
Exterior
Parking Features Yes
View Y/N No
Total Parking Spaces 3
Private Pool No
Building
Story 1
Sewer Sanitary sewer
Architectural Style Bungalow
Others
Ownership Freehold
Acceptable Financing Monthly
Listing Terms Monthly






