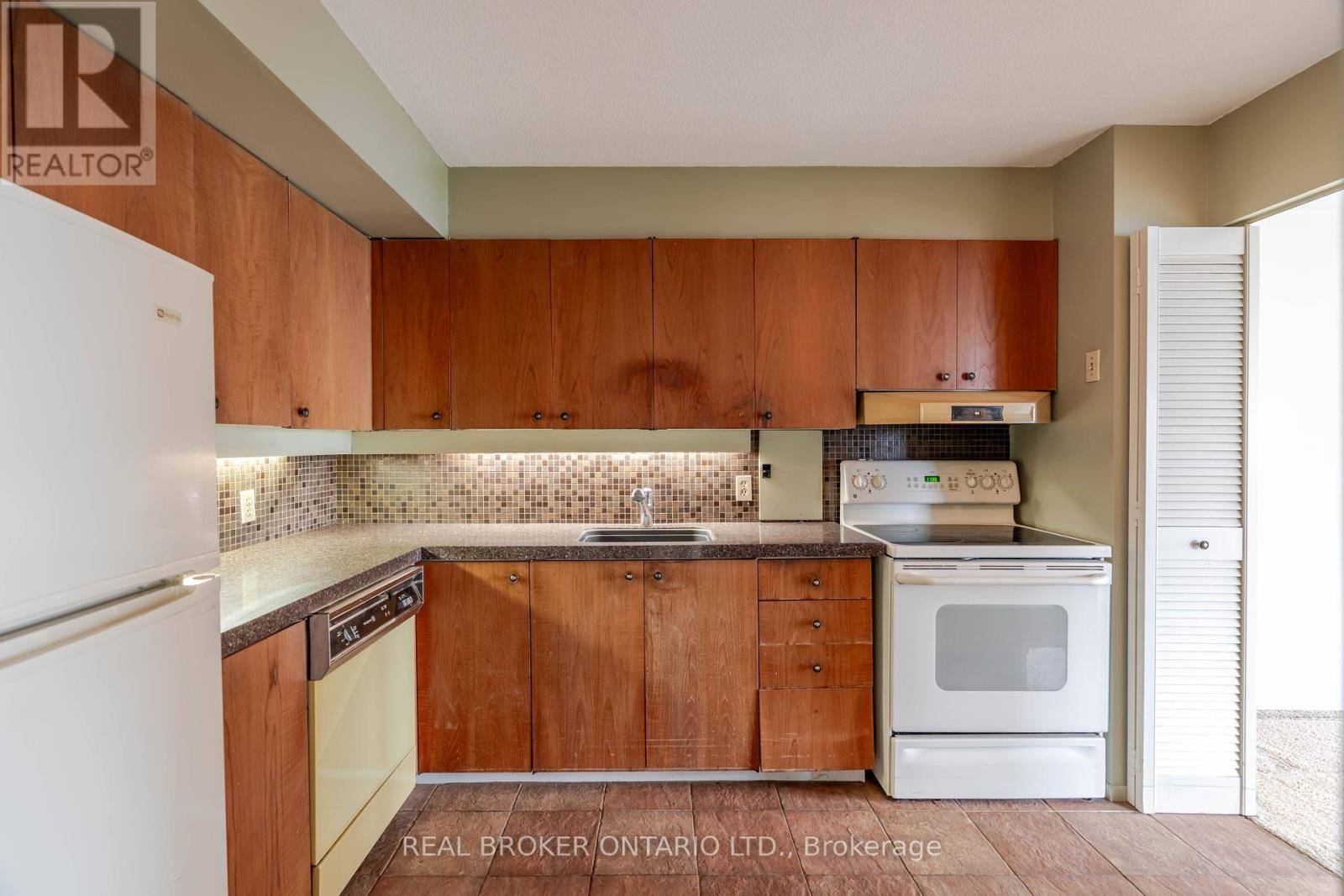151 Bay ST #1402 Ottawa, ON K1R7T2
2 Beds
2 Baths
1,200 SqFt
UPDATED:
Key Details
Property Type Condo
Sub Type Condominium/Strata
Listing Status Active
Purchase Type For Sale
Square Footage 1,200 sqft
Price per Sqft $315
Subdivision 4101 - Ottawa Centre
MLS® Listing ID X12277883
Bedrooms 2
Condo Fees $1,237/mo
Property Sub-Type Condominium/Strata
Source Ottawa Real Estate Board
Property Description
Location
Province ON
Rooms
Kitchen 1.0
Extra Room 1 Main level 6.62 m X 3.75 m Living room
Extra Room 2 Main level 6.62 m X 3.75 m Dining room
Extra Room 3 Main level 3.35 m X 2.54 m Kitchen
Extra Room 4 Main level 4.96 m X 3.26 m Primary Bedroom
Extra Room 5 Main level 3.32 m X 2.84 m Bedroom
Extra Room 6 Main level 2.29 m X 1.56 m Bathroom
Interior
Heating Forced air
Cooling Central air conditioning
Fireplaces Number 1
Exterior
Parking Features Yes
Community Features Pet Restrictions
View Y/N Yes
View City view
Total Parking Spaces 1
Private Pool Yes
Others
Ownership Condominium/Strata
Virtual Tour https://youtu.be/atC5ssOCODM






