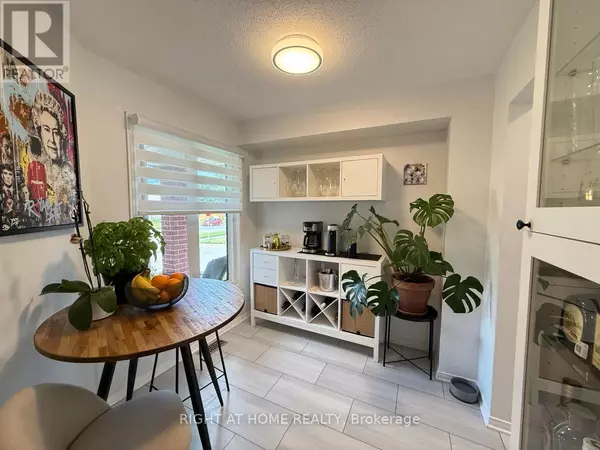1097 Ewing ST #16 Ottawa, ON K1G4Y5
3 Beds
3 Baths
1,200 SqFt
UPDATED:
Key Details
Property Type Condo
Sub Type Condominium/Strata
Listing Status Active
Purchase Type For Rent
Square Footage 1,200 sqft
Subdivision 3808 - Hunt Club Park
MLS® Listing ID X12278164
Bedrooms 3
Half Baths 1
Property Sub-Type Condominium/Strata
Source Ottawa Real Estate Board
Property Description
Location
Province ON
Rooms
Kitchen 1.0
Extra Room 1 Second level 3.749 m X 4.34 m Primary Bedroom
Extra Room 2 Second level 3.964 m X 3.301 m Bedroom 2
Extra Room 3 Second level 3.212 m X 2.594 m Bedroom 3
Extra Room 4 Second level Measurements not available Bathroom
Extra Room 5 Second level Measurements not available Bathroom
Extra Room 6 Basement 3.539 m X 6.572 m Recreational, Games room
Interior
Heating Forced air
Cooling Central air conditioning
Exterior
Parking Features Yes
Community Features Pet Restrictions
View Y/N No
Total Parking Spaces 2
Private Pool No
Building
Story 2
Others
Ownership Condominium/Strata
Acceptable Financing Monthly
Listing Terms Monthly






