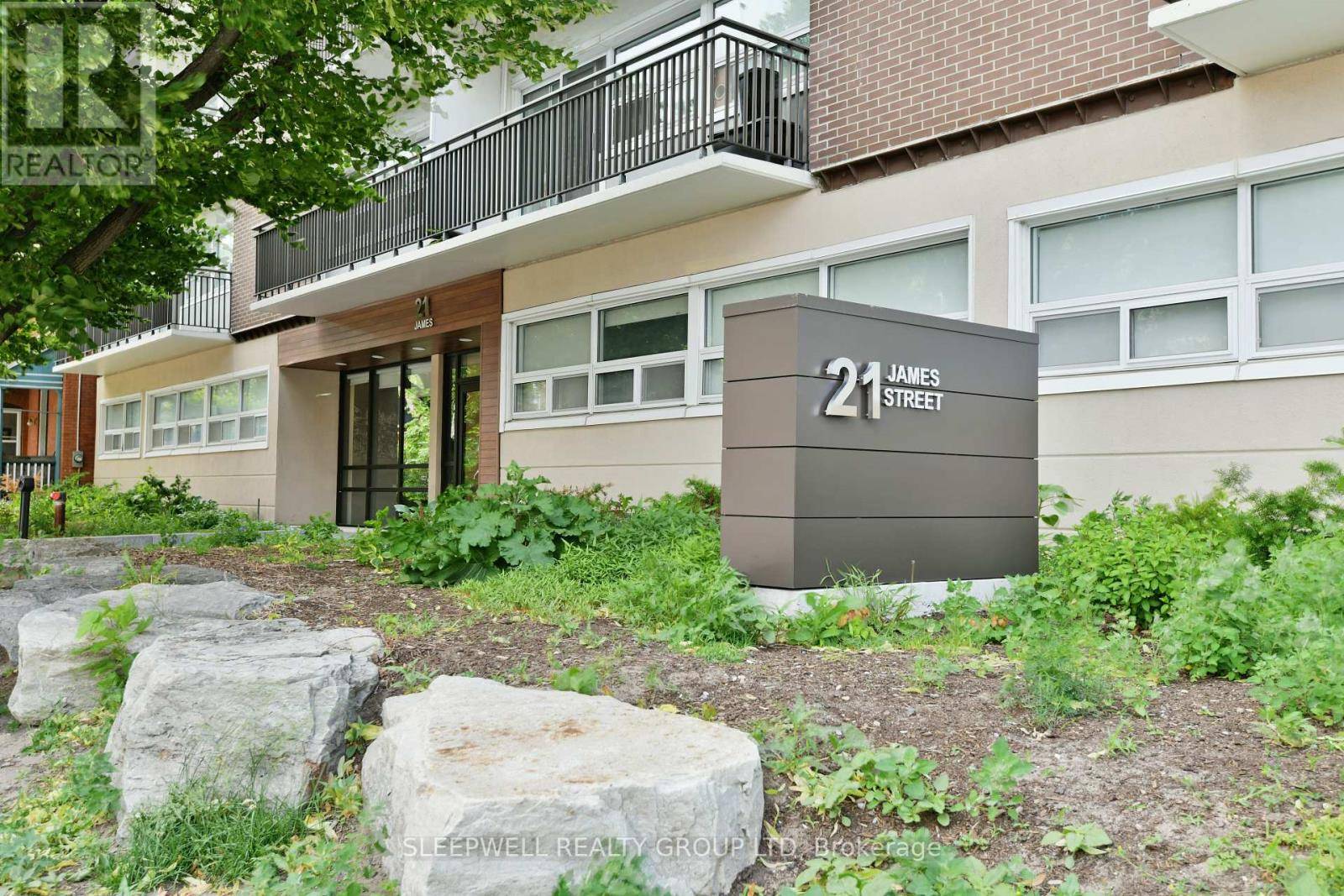REQUEST A TOUR If you would like to see this home without being there in person, select the "Virtual Tour" option and your agent will contact you to discuss available opportunities.
In-PersonVirtual Tour
$ 1,850
New
21 James ST #208 Ottawa, ON K2P0R9
1 Bed
1 Bath
500 SqFt
UPDATED:
Key Details
Property Type Condo
Sub Type Condominium/Strata
Listing Status Active
Purchase Type For Rent
Square Footage 500 sqft
Subdivision 4103 - Ottawa Centre
MLS® Listing ID X12278259
Bedrooms 1
Property Sub-Type Condominium/Strata
Source Ottawa Real Estate Board
Property Description
Welcome to 21 James Street where modern living meets unbeatable downtown convenience. This beautifully renovated 1-bedroom, 1-bathroom unit offers a bright, open-concept layout perfect for urban professionals or anyone looking to enjoy the best of city life. The spacious bedroom provides a cozy retreat, while the sleek kitchen features stylish finishes along with a dishwasher and microwave, making meal prep and entertaining a breeze.Natural light pours through large windows, highlighting the contemporary design and thoughtful upgrades throughout. In-unit laundry adds everyday convenience, and with heat, water, and gas included, budgeting is simple.Step outside and find yourself just moments from Ottawas best restaurants, shops, and entertainment. Public transit is easily accessible, and if you have a vehicle, underground or outdoor parking is available at an additional cost. Dont miss your chance to live in one of the citys most desirable locationsschedule your showing today! Parking available at an additional cost - surface and underground available. (id:24570)
Location
Province ON
Rooms
Kitchen 1.0
Extra Room 1 Main level 1.58 m X 1.02 m Living room
Extra Room 2 Main level 0.93 m X 0.74 m Kitchen
Extra Room 3 Main level 1.02 m X 0.93 m Bedroom
Extra Room 4 Main level 0.46 m X 0.65 m Bathroom
Interior
Heating Radiant heat
Exterior
Parking Features Yes
Community Features Pet Restrictions
View Y/N No
Private Pool No
Others
Ownership Condominium/Strata
Acceptable Financing Monthly
Listing Terms Monthly






