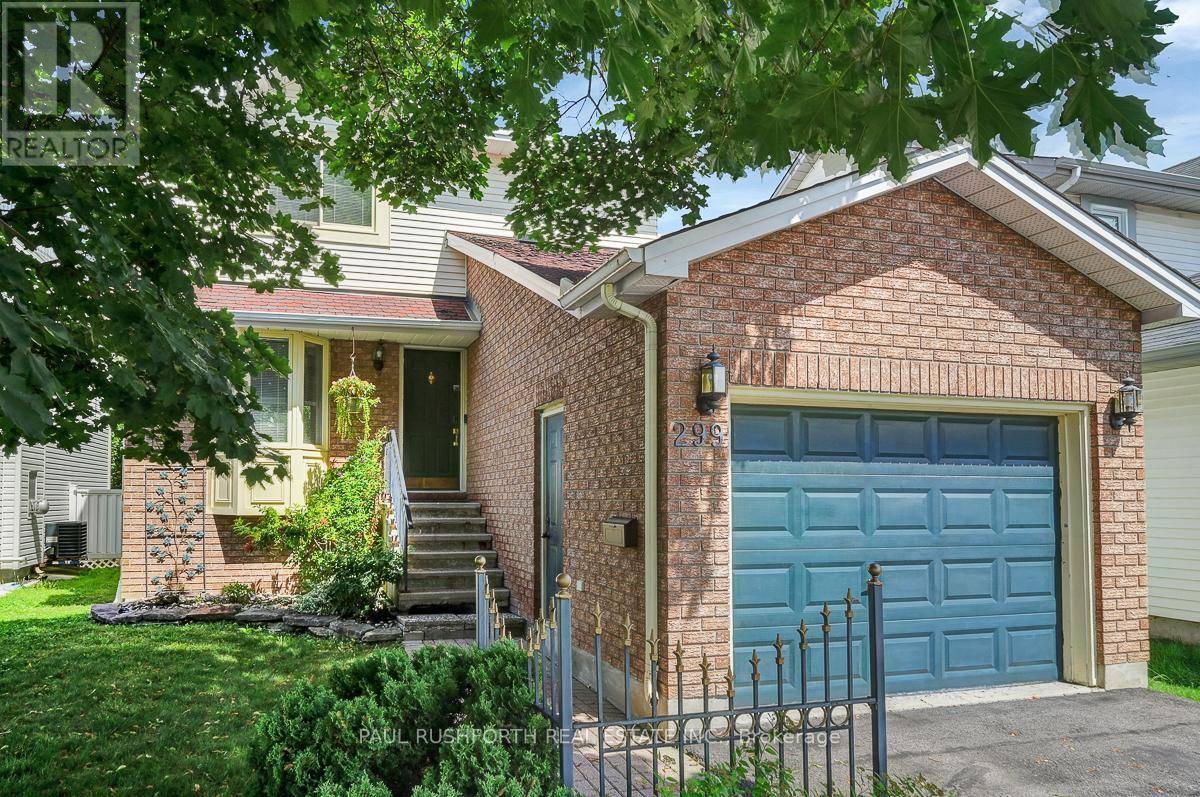299 TOMPKINS AVENUE Ottawa, ON K1E3X3
3 Beds
3 Baths
1,100 SqFt
UPDATED:
Key Details
Property Type Single Family Home
Sub Type Freehold
Listing Status Active
Purchase Type For Sale
Square Footage 1,100 sqft
Price per Sqft $535
Subdivision 1102 - Bilberry Creek/Queenswood Heights
MLS® Listing ID X12278552
Bedrooms 3
Half Baths 1
Property Sub-Type Freehold
Source Ottawa Real Estate Board
Property Description
Location
Province ON
Rooms
Kitchen 1.0
Extra Room 1 Second level 3.14 m X 1.51 m Bathroom
Extra Room 2 Second level 2.28 m X 1.49 m Bathroom
Extra Room 3 Second level 3.11 m X 3.66 m Bedroom 2
Extra Room 4 Second level 3.06 m X 2.72 m Bedroom 3
Extra Room 5 Second level 3.8 m X 4.39 m Primary Bedroom
Extra Room 6 Main level 1.38 m X 1.5 m Bathroom
Interior
Heating Forced air
Cooling Central air conditioning
Exterior
Parking Features Yes
View Y/N No
Total Parking Spaces 3
Private Pool No
Building
Story 2
Sewer Sanitary sewer
Others
Ownership Freehold
Virtual Tour https://unbranded.youriguide.com/299_tompkins_ave_ottawa_on/






