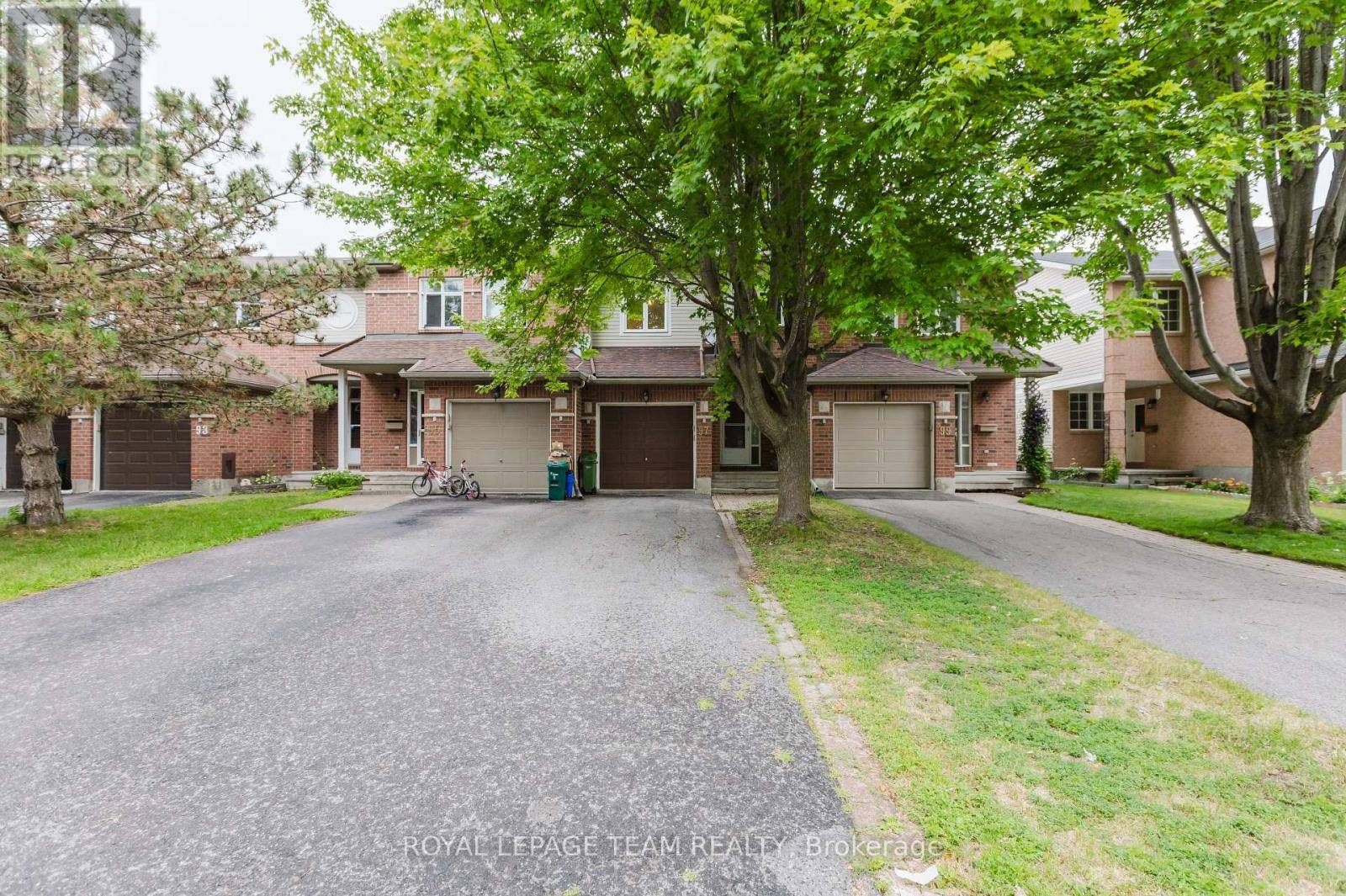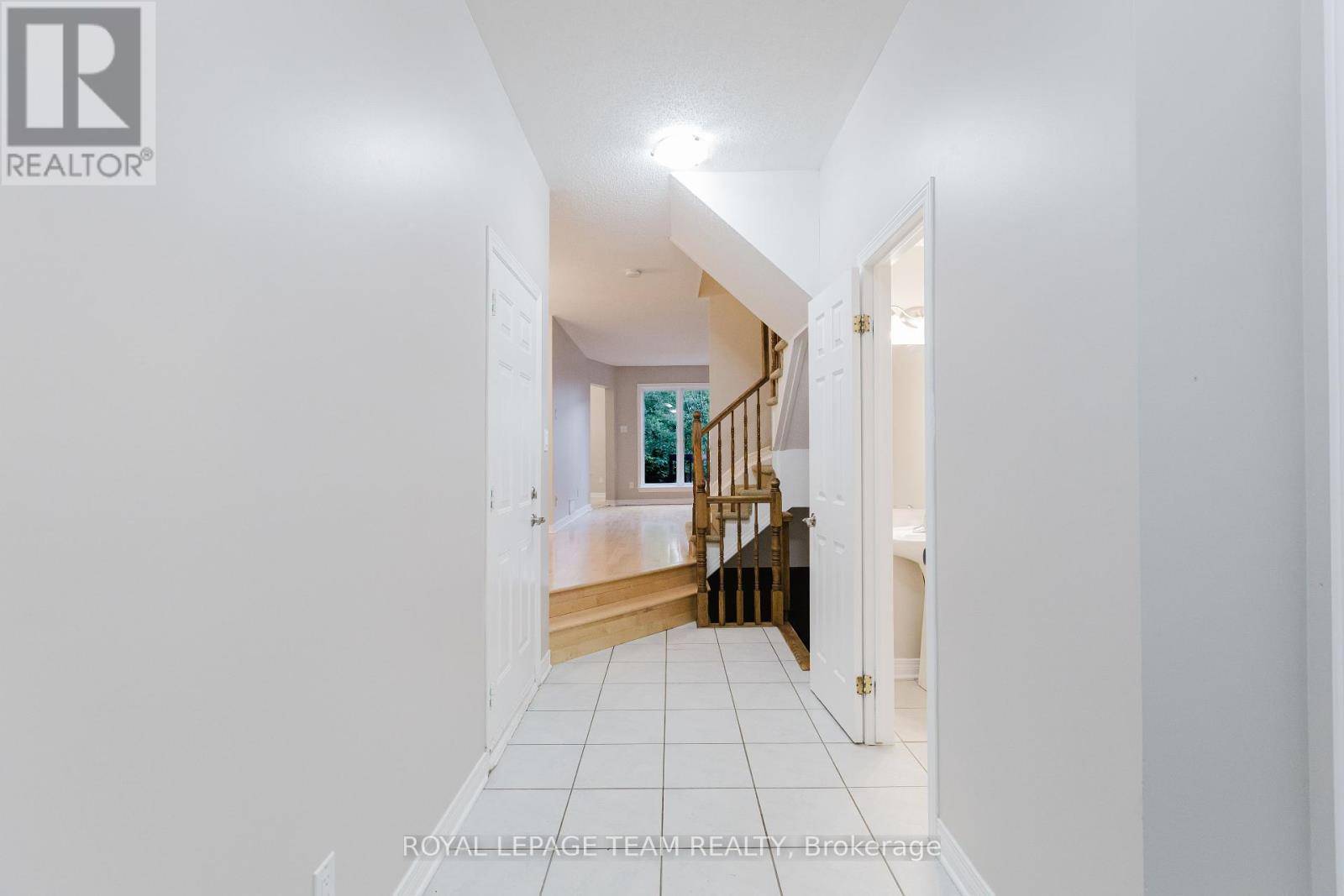97 REDPATH DRIVE Ottawa, ON K2G6K4
3 Beds
3 Baths
1,100 SqFt
UPDATED:
Key Details
Property Type Townhouse
Sub Type Townhouse
Listing Status Active
Purchase Type For Rent
Square Footage 1,100 sqft
Subdivision 7710 - Barrhaven East
MLS® Listing ID X12280234
Bedrooms 3
Half Baths 1
Property Sub-Type Townhouse
Source Ottawa Real Estate Board
Property Description
Location
Province ON
Rooms
Kitchen 1.0
Extra Room 1 Second level Measurements not available Laundry room
Extra Room 2 Second level 4.29 m X 3.96 m Primary Bedroom
Extra Room 3 Second level Measurements not available Bathroom
Extra Room 4 Second level 3.63 m X 2.94 m Bedroom 2
Extra Room 5 Second level 4.24 m X 2.74 m Bedroom 3
Extra Room 6 Second level Measurements not available Bathroom
Interior
Heating Forced air
Cooling Central air conditioning
Exterior
Parking Features Yes
Community Features School Bus, Community Centre
View Y/N No
Total Parking Spaces 3
Private Pool No
Building
Story 2
Sewer Sanitary sewer
Others
Ownership Freehold
Acceptable Financing Monthly
Listing Terms Monthly






