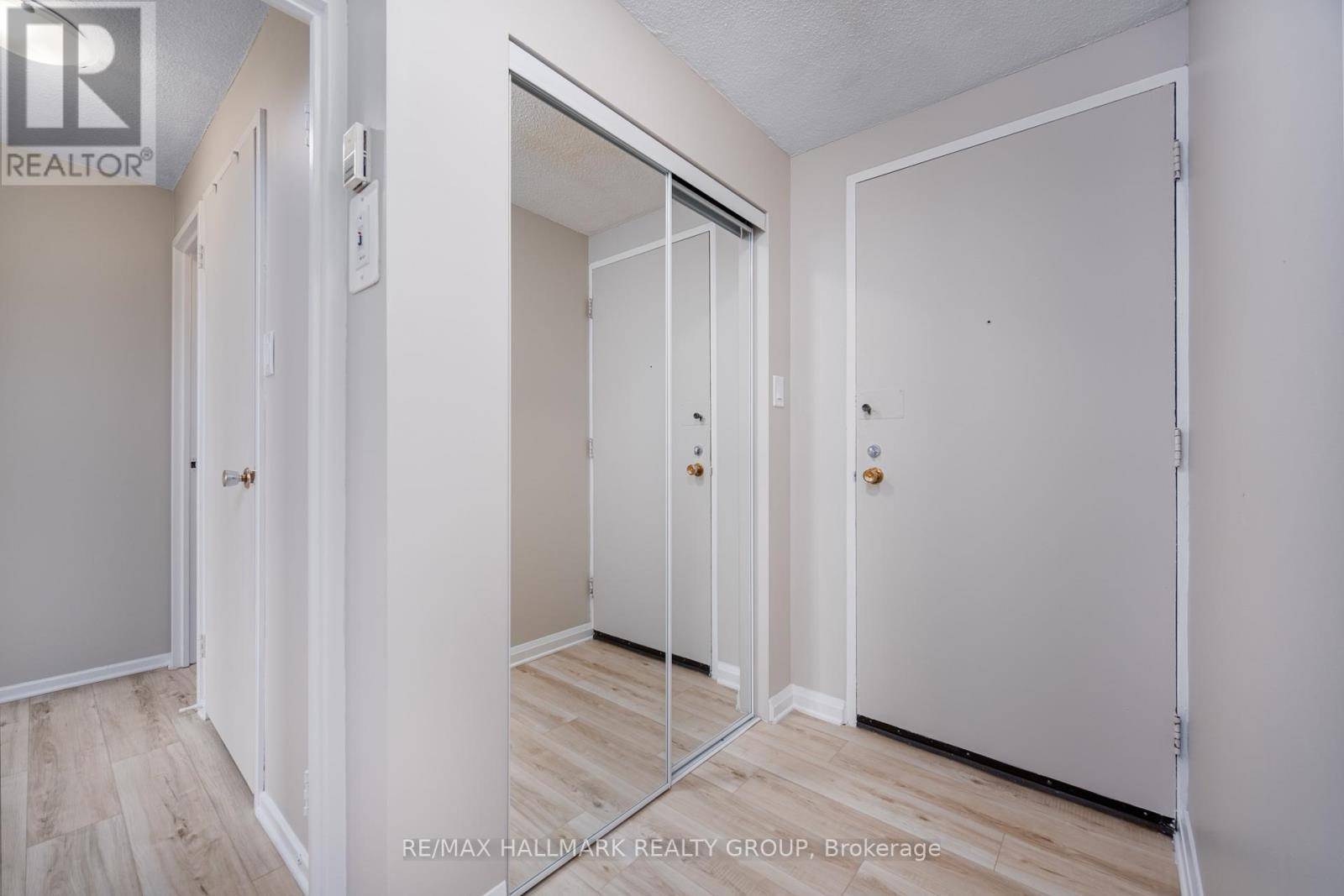915 ELMSMERE RD #1305 Ottawa, ON K1J8H8
2 Beds
1 Bath
800 SqFt
UPDATED:
Key Details
Property Type Condo
Sub Type Condominium/Strata
Listing Status Active
Purchase Type For Rent
Square Footage 800 sqft
Subdivision 2107 - Beacon Hill South
MLS® Listing ID X12281718
Bedrooms 2
Property Sub-Type Condominium/Strata
Source Ottawa Real Estate Board
Property Description
Location
Province ON
Rooms
Kitchen 1.0
Extra Room 1 Main level 3.12 m X 2.54 m Dining room
Extra Room 2 Main level 3.07 m X 2.28 m Kitchen
Extra Room 3 Main level 4.95 m X 3.35 m Living room
Extra Room 4 Main level 4.14 m X 2.81 m Primary Bedroom
Extra Room 5 Main level 3.81 m X 2.89 m Bedroom
Extra Room 6 Main level 3.09 m X 1.46 m Bathroom
Interior
Heating Hot water radiator heat
Cooling Central air conditioning
Exterior
Parking Features Yes
Community Features Pets not Allowed
View Y/N Yes
View Mountain view, River view
Total Parking Spaces 1
Private Pool Yes
Others
Ownership Condominium/Strata
Acceptable Financing Monthly
Listing Terms Monthly






