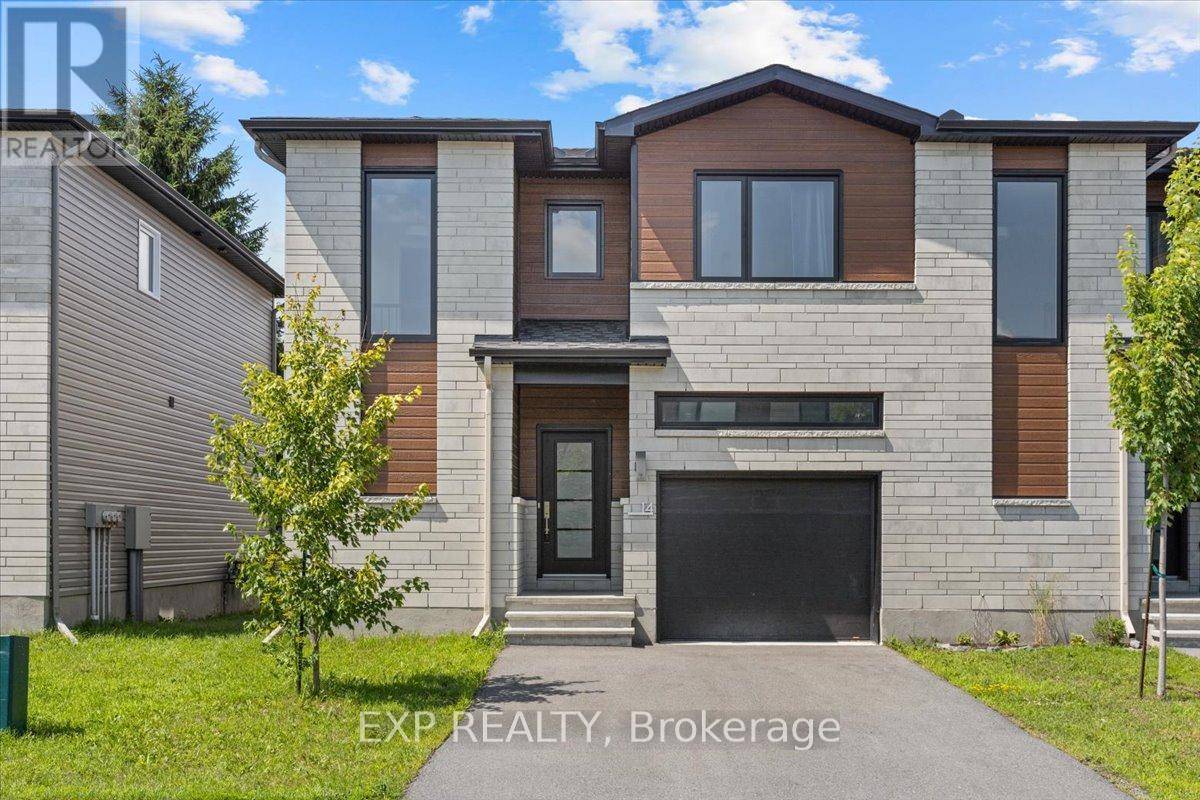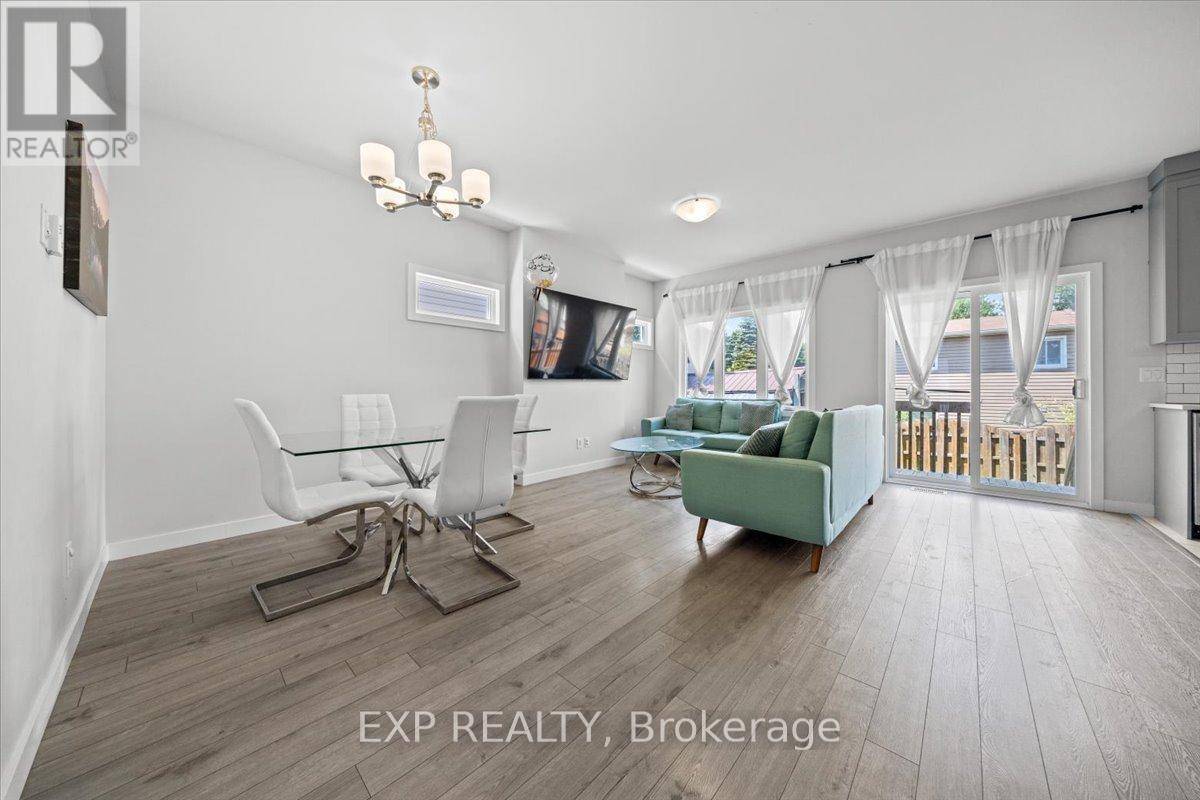14 LIVYA STREET The Nation, ON K0A2M0
3 Beds
3 Baths
1,500 SqFt
UPDATED:
Key Details
Property Type Townhouse
Sub Type Townhouse
Listing Status Active
Purchase Type For Sale
Square Footage 1,500 sqft
Price per Sqft $373
Subdivision 616 - Limoges
MLS® Listing ID X12283260
Bedrooms 3
Half Baths 1
Property Sub-Type Townhouse
Source Ottawa Real Estate Board
Property Description
Location
Province ON
Rooms
Kitchen 1.0
Extra Room 1 Second level 3.23 m X 4.14 m Primary Bedroom
Extra Room 2 Second level 3.23 m X 4.17 m Bedroom 2
Extra Room 3 Second level 2.93 m X 3.55 m Bedroom 3
Extra Room 4 Second level 1.87 m X 2 m Laundry room
Extra Room 5 Lower level 7.39 m X 4.09 m Recreational, Games room
Extra Room 6 Main level 3.38 m X 4.09 m Kitchen
Interior
Heating Forced air
Cooling Central air conditioning
Exterior
Parking Features Yes
View Y/N No
Total Parking Spaces 3
Private Pool No
Building
Story 2
Sewer Sanitary sewer
Others
Ownership Freehold
Virtual Tour https://easyagentmedia.hd.pics/14-Livya-St






