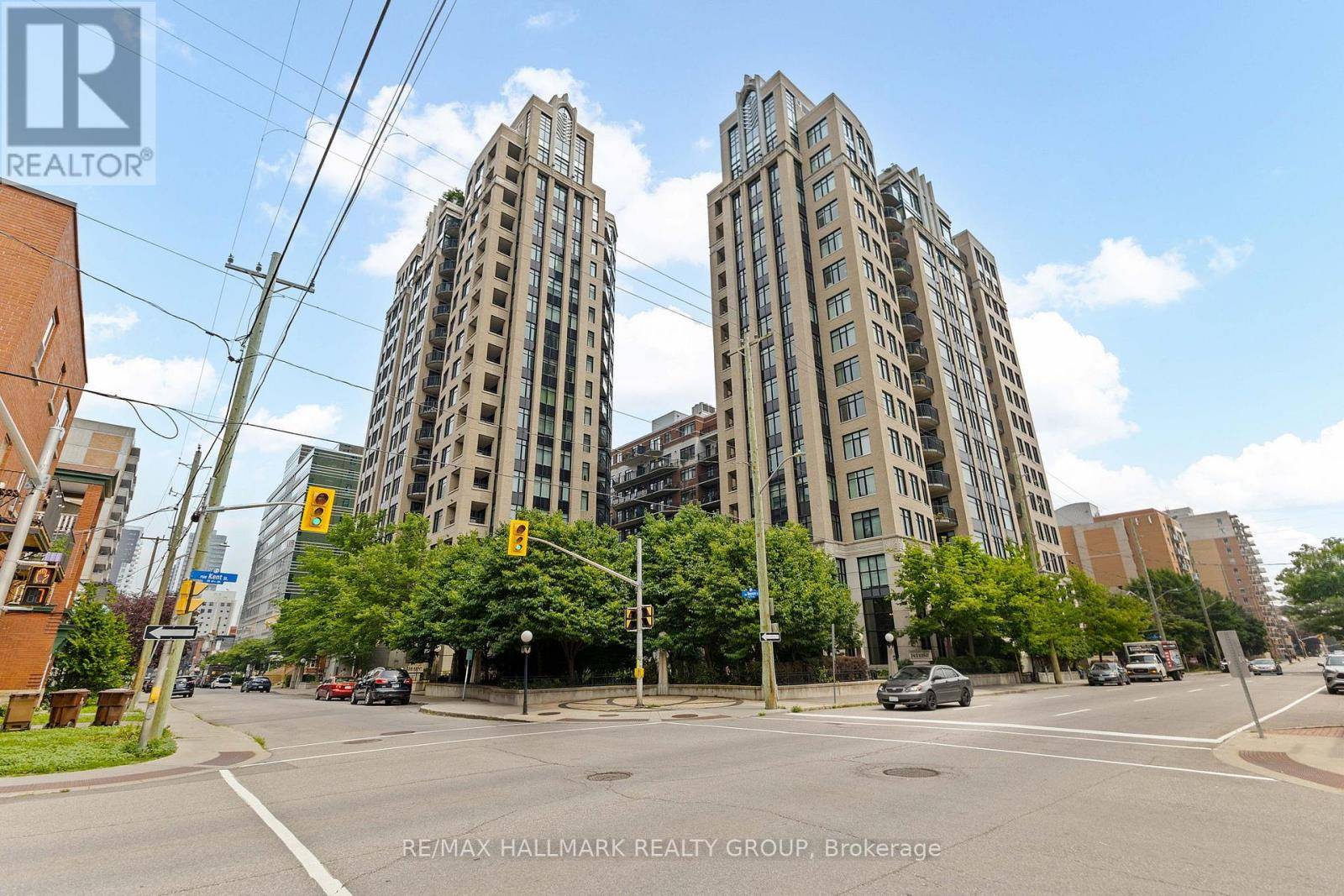245 Kent ST #504 Ottawa, ON K2P0A5
1 Bed
1 Bath
600 SqFt
UPDATED:
Key Details
Property Type Condo
Sub Type Condominium/Strata
Listing Status Active
Purchase Type For Sale
Square Footage 600 sqft
Price per Sqft $750
Subdivision 4102 - Ottawa Centre
MLS® Listing ID X12285171
Bedrooms 1
Condo Fees $496/mo
Property Sub-Type Condominium/Strata
Source Ottawa Real Estate Board
Property Description
Location
Province ON
Rooms
Kitchen 1.0
Extra Room 1 Main level 1.55 m X 1.22 m Foyer
Extra Room 2 Main level 2.47 m X 2.13 m Den
Extra Room 3 Main level 2.44 m X 2.14 m Kitchen
Extra Room 4 Main level 3.37 m X 1.86 m Dining room
Extra Room 5 Main level 3.65 m X 3.37 m Living room
Extra Room 6 Main level 3.05 m X 2.75 m Primary Bedroom
Interior
Heating Heat Pump
Cooling Central air conditioning
Exterior
Parking Features Yes
Community Features Pet Restrictions
View Y/N No
Total Parking Spaces 1
Private Pool No
Others
Ownership Condominium/Strata






