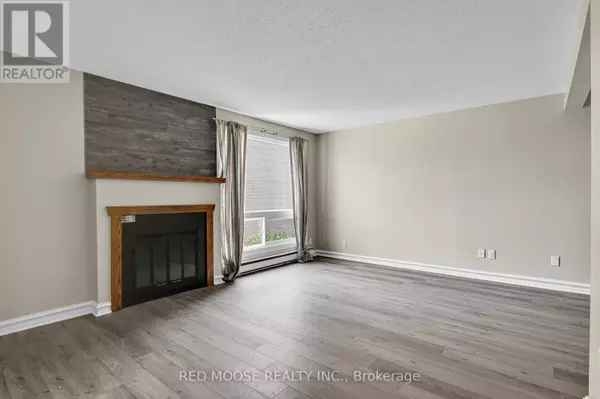782 St. Andre DR #36A Ottawa, ON K1C4R7
2 Beds
2 Baths
UPDATED:
Key Details
Property Type Condo
Sub Type Condominium/Strata
Listing Status Active
Purchase Type For Rent
Subdivision 2002 - Hiawatha Park/Convent Glen
MLS® Listing ID X12289438
Bedrooms 2
Half Baths 1
Property Sub-Type Condominium/Strata
Source Ottawa Real Estate Board
Property Description
Location
Province ON
Rooms
Kitchen 1.0
Extra Room 1 Lower level 4.39 m X 3.02 m Primary Bedroom
Extra Room 2 Lower level 3.07 m X 3.28 m Bedroom 2
Extra Room 3 Lower level 1.47 m X 2.59 m Laundry room
Extra Room 4 Main level 2.67 m X 2.64 m Dining room
Extra Room 5 Main level 2.51 m X 2.9 m Kitchen
Extra Room 6 Main level 3.53 m X 4.57 m Living room
Interior
Heating Baseboard heaters
Fireplaces Number 1
Exterior
Parking Features No
Community Features Pet Restrictions
View Y/N No
Total Parking Spaces 1
Private Pool No
Others
Ownership Condominium/Strata
Acceptable Financing Monthly
Listing Terms Monthly






