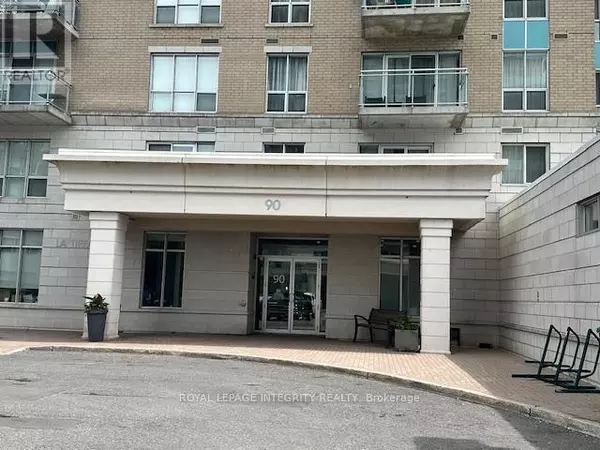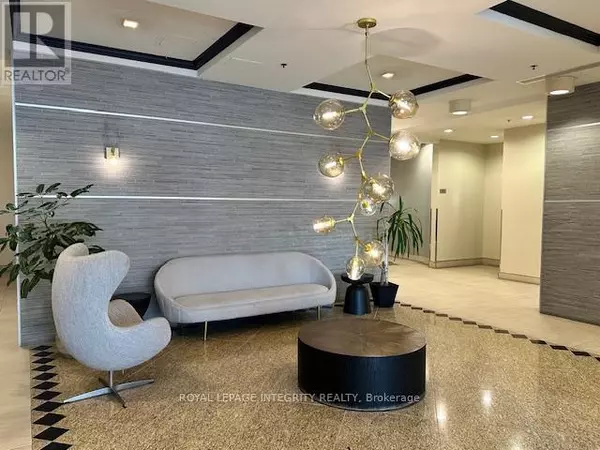90 Landry ST #802 Ottawa, ON K1L0A9
2 Beds
2 Baths
1,000 SqFt
UPDATED:
Key Details
Property Type Condo
Sub Type Condominium/Strata
Listing Status Active
Purchase Type For Rent
Square Footage 1,000 sqft
Subdivision 3402 - Vanier
MLS® Listing ID X12292516
Bedrooms 2
Property Sub-Type Condominium/Strata
Source Ottawa Real Estate Board
Property Description
Location
Province ON
Rooms
Kitchen 1.0
Extra Room 1 Main level 7.31 m X 3.81 m Living room
Extra Room 2 Main level 2.94 m X 2.64 m Dining room
Extra Room 3 Main level 2.66 m X 3.12 m Kitchen
Extra Room 4 Main level 3.2 m X 3.5 m Primary Bedroom
Extra Room 5 Main level 1.55 m X 2.5 m Bathroom
Extra Room 6 Main level 3.2 m X 3.4 m Bedroom
Interior
Heating Forced air
Cooling Central air conditioning
Exterior
Parking Features Yes
Community Features Pet Restrictions
View Y/N No
Total Parking Spaces 1
Private Pool No
Others
Ownership Condominium/Strata
Acceptable Financing Monthly
Listing Terms Monthly






