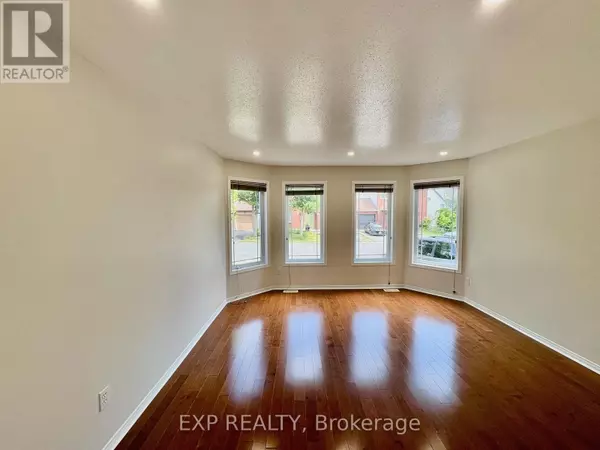52 COLLINGTON STREET Ottawa, ON K2G6X3
3 Beds
3 Baths
1,500 SqFt
UPDATED:
Key Details
Property Type Single Family Home
Sub Type Freehold
Listing Status Active
Purchase Type For Rent
Square Footage 1,500 sqft
Subdivision 7710 - Barrhaven East
MLS® Listing ID X12297304
Bedrooms 3
Half Baths 1
Property Sub-Type Freehold
Source Ottawa Real Estate Board
Property Description
Location
Province ON
Rooms
Kitchen 1.0
Extra Room 1 Second level 3.32 m X 3.02 m Bedroom
Extra Room 2 Second level Measurements not available Bathroom
Extra Room 3 Second level 4.8 m X 4.03 m Primary Bedroom
Extra Room 4 Second level 2.15 m X 1.77 m Sitting room
Extra Room 5 Second level Measurements not available Bathroom
Extra Room 6 Second level 3.81 m X 3.4 m Bedroom
Interior
Heating Forced air
Cooling Central air conditioning
Exterior
Parking Features Yes
View Y/N No
Total Parking Spaces 3
Private Pool No
Building
Story 2
Sewer Sanitary sewer
Others
Ownership Freehold
Acceptable Financing Monthly
Listing Terms Monthly






