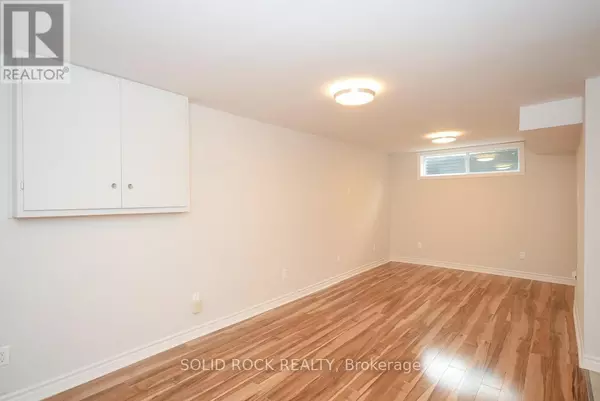REQUEST A TOUR If you would like to see this home without being there in person, select the "Virtual Tour" option and your agent will contact you to discuss available opportunities.
In-PersonVirtual Tour
$ 1,850
Active
1870 APPLEFORD STREET Ottawa, ON K1J6T3
2 Beds
1 Bath
UPDATED:
Key Details
Property Type Single Family Home
Listing Status Active
Purchase Type For Rent
Subdivision 2107 - Beacon Hill South
MLS® Listing ID X12299070
Style Bungalow
Bedrooms 2
Source Ottawa Real Estate Board
Property Description
Fully renovated, split level basement, 2 bedroom apartment with in-suite laundry, indoor/outdoor storage, and 1 laneway parking spot. The apartment is on two levels providing a unique, spacious feel with excellent separation of living and sleeping areas. Located in a mature neighbourhood offering easy travel around the city and quick access to amenities and recreation. Walking distance to NRC, CSIS and Blair LRT station. Ideal for a single professional or couple. Ceramic tile and engineered hardwood throughout. Sizeable dining and living area. Upgraded, bright L-shaped kitchen with ample cabinet space and large window permitting natural light. Modern appliances including stacked, front-loading washer and dryer. Spacious primary bedroom with walk-in closet. The second bedroom can also be used as office/flex/den space. Spotless, well-organized bathroom with sleek finishes. Access to landscaped, shared backyard including a shed having ample space for winter tire storage. Snow removal and yard maintenance included. Rental application required along with Equifax credit report, employment letter, 2 paystubs, and reference check. Non-smoking. (id:24570)
Location
Province ON
Rooms
Kitchen 1.0
Extra Room 1 Basement 6.29 m X 3.18 m Living room
Extra Room 2 Basement 3.89 m X 3.15 m Kitchen
Extra Room 3 Basement 2.92 m X 1.57 m Bathroom
Extra Room 4 Basement 4.98 m X 3.1 m Primary Bedroom
Extra Room 5 Basement 3.96 m X 2.82 m Bedroom 2
Interior
Heating Forced air
Exterior
Parking Features No
View Y/N No
Total Parking Spaces 1
Private Pool No
Building
Story 1
Sewer Sanitary sewer
Architectural Style Bungalow
Others
Acceptable Financing Monthly
Listing Terms Monthly






