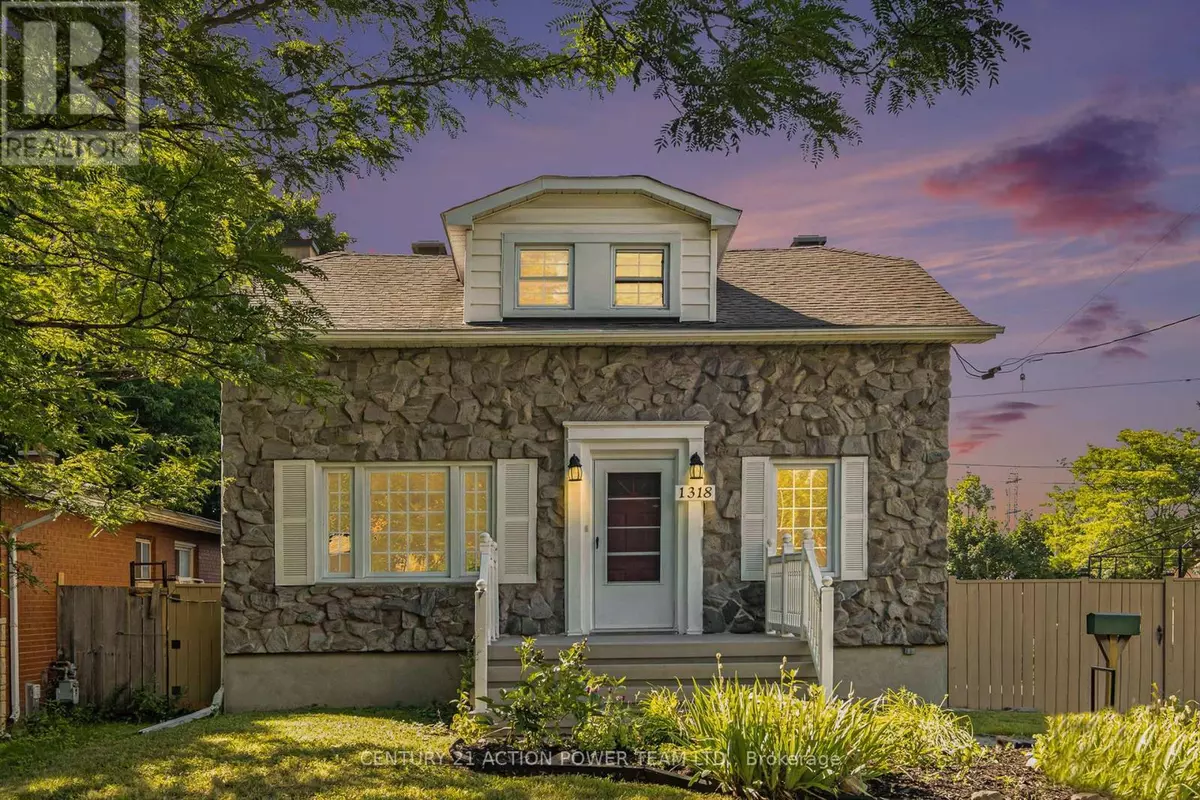1318 BROOKLINE AVENUE Ottawa, ON K1V6S3
3 Beds
2 Baths
1,100 SqFt
UPDATED:
Key Details
Property Type Single Family Home
Sub Type Freehold
Listing Status Active
Purchase Type For Sale
Square Footage 1,100 sqft
Price per Sqft $590
Subdivision 3803 - Ellwood
MLS® Listing ID X12300456
Bedrooms 3
Property Sub-Type Freehold
Source Ottawa Real Estate Board
Property Description
Location
Province ON
Rooms
Kitchen 1.0
Extra Room 1 Second level 3.81 m X 3.85 m Bedroom 2
Extra Room 2 Second level 5.65 m X 3.91 m Primary Bedroom
Extra Room 3 Second level 2.34 m X 1.61 m Bathroom
Extra Room 4 Basement 2.55 m X 3.99 m Utility room
Extra Room 5 Basement 5.17 m X 3.83 m Family room
Extra Room 6 Basement 2.55 m X 2.83 m Den
Interior
Heating Forced air
Cooling Central air conditioning
Flooring Hardwood
Exterior
Parking Features Yes
View Y/N No
Total Parking Spaces 3
Private Pool No
Building
Story 1.5
Sewer Sanitary sewer
Others
Ownership Freehold






