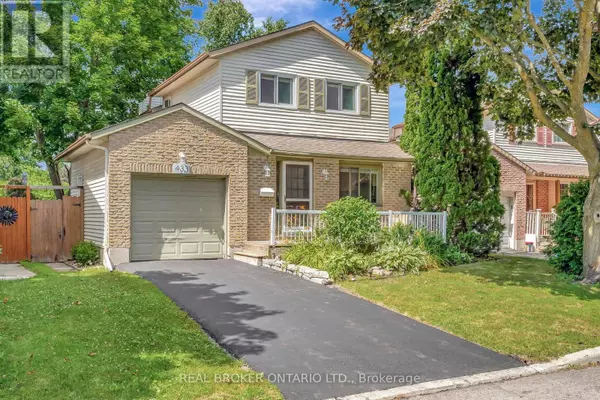433 DUVERNAY DRIVE Ottawa, ON K1E2N7
3 Beds
2 Baths
1,100 SqFt
UPDATED:
Key Details
Property Type Single Family Home
Sub Type Freehold
Listing Status Active
Purchase Type For Sale
Square Footage 1,100 sqft
Price per Sqft $535
Subdivision 1104 - Queenswood Heights South
MLS® Listing ID X12302946
Bedrooms 3
Half Baths 1
Property Sub-Type Freehold
Source Ottawa Real Estate Board
Property Description
Location
Province ON
Rooms
Kitchen 1.0
Extra Room 1 Second level 3.63 m X 4.78 m Primary Bedroom
Extra Room 2 Second level 1.6 m X 3.23 m Bathroom
Extra Room 3 Second level 3.89 m X 2.71 m Bedroom
Extra Room 4 Second level 3.78 m X 2.69 m Bedroom
Extra Room 5 Basement 5.49 m X 5.19 m Recreational, Games room
Extra Room 6 Main level 3.64 m X 5.5 m Living room
Interior
Heating Forced air
Exterior
Parking Features Yes
View Y/N No
Total Parking Spaces 2
Private Pool No
Building
Story 2
Sewer Sanitary sewer
Others
Ownership Freehold






