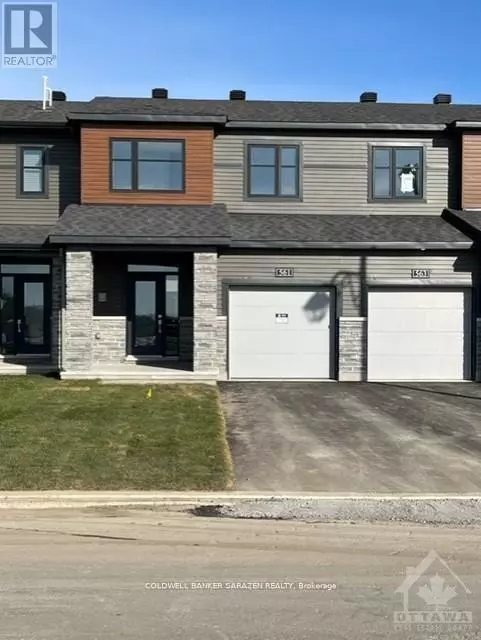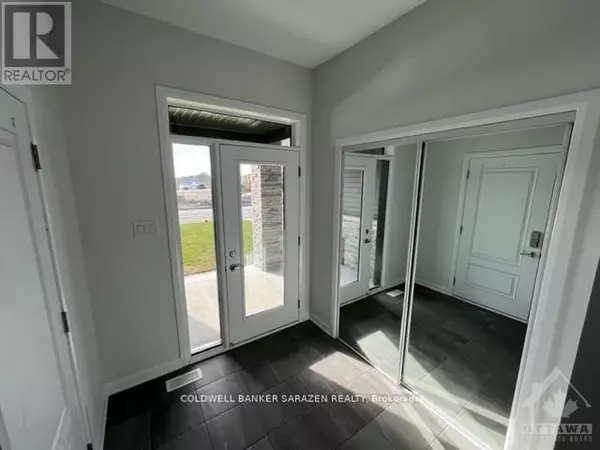561 AGLISH MEWS Ottawa, ON K2J6Y2
3 Beds
3 Baths
1,100 SqFt
UPDATED:
Key Details
Property Type Single Family Home
Sub Type Freehold
Listing Status Active
Purchase Type For Rent
Square Footage 1,100 sqft
Subdivision 7711 - Barrhaven - Half Moon Bay
MLS® Listing ID X12303929
Bedrooms 3
Half Baths 1
Property Sub-Type Freehold
Source Ottawa Real Estate Board
Property Description
Location
Province ON
Rooms
Kitchen 1.0
Extra Room 1 Second level 3.96 m X 4.24 m Primary Bedroom
Extra Room 2 Second level 3.04 m X 3.37 m Bedroom
Extra Room 3 Second level 2.76 m X 3.07 m Bedroom
Extra Room 4 Basement 5.91 m X 4.67 m Family room
Extra Room 5 Main level 3.14 m X 4.26 m Living room
Extra Room 6 Main level 3.14 m X 3.04 m Dining room
Interior
Heating Forced air
Cooling Central air conditioning
Exterior
Parking Features Yes
View Y/N No
Total Parking Spaces 2
Private Pool No
Building
Story 2
Sewer Sanitary sewer
Others
Ownership Freehold
Acceptable Financing Monthly
Listing Terms Monthly






