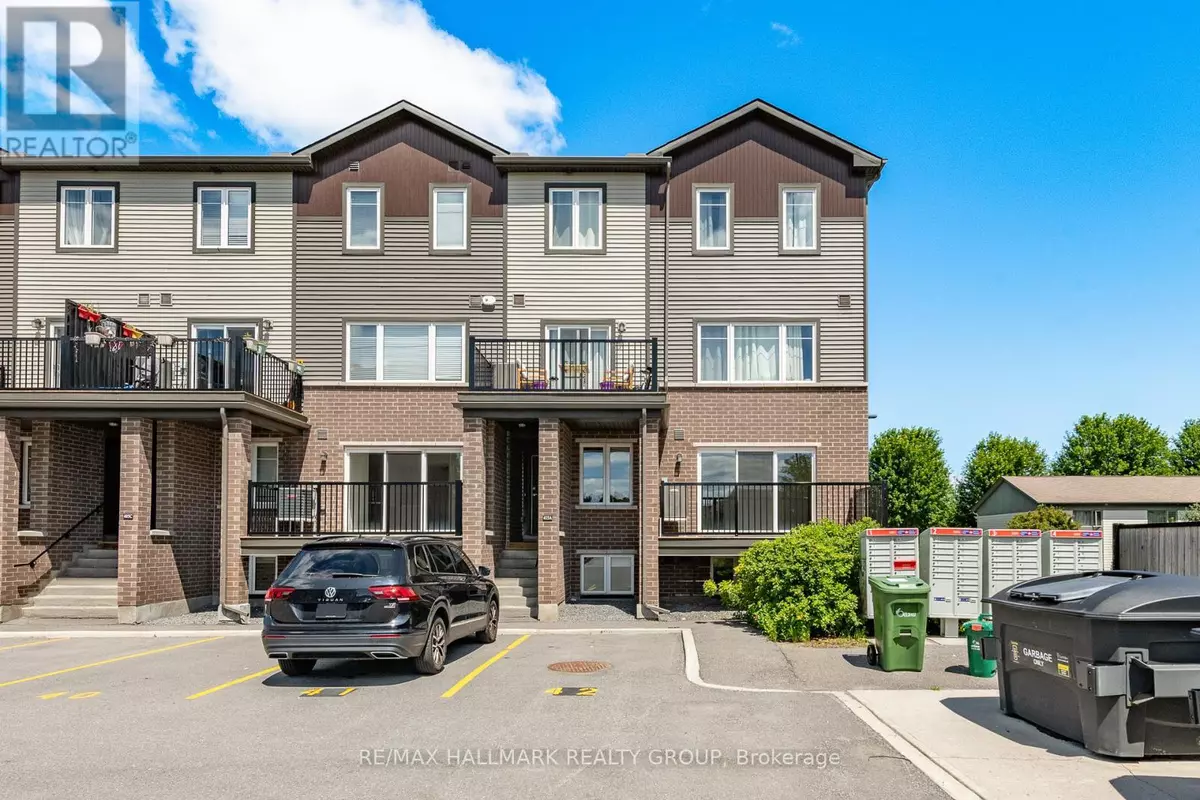415 Eldorado Private #16 Ottawa, ON K2K0N9
2 Beds
2 Baths
1,000 SqFt
UPDATED:
Key Details
Property Type Condo
Sub Type Condominium/Strata
Listing Status Active
Purchase Type For Rent
Square Footage 1,000 sqft
Subdivision 9008 - Kanata - Morgan'S Grant/South March
MLS® Listing ID X12306845
Bedrooms 2
Half Baths 1
Property Sub-Type Condominium/Strata
Source Ottawa Real Estate Board
Property Description
Location
Province ON
Rooms
Kitchen 1.0
Extra Room 1 Basement 3.84 m X 3.35 m Primary Bedroom
Extra Room 2 Basement 3.05 m X 2.79 m Bedroom 2
Extra Room 3 Basement Measurements not available Bathroom
Extra Room 4 Basement Measurements not available Laundry room
Extra Room 5 Main level Measurements not available Foyer
Extra Room 6 Main level 4.5 m X 4.19 m Living room
Interior
Heating Forced air
Cooling Central air conditioning
Flooring Tile, Hardwood
Exterior
Parking Features No
Community Features Pet Restrictions, Community Centre
View Y/N No
Total Parking Spaces 2
Private Pool No
Others
Ownership Condominium/Strata
Acceptable Financing Monthly
Listing Terms Monthly






