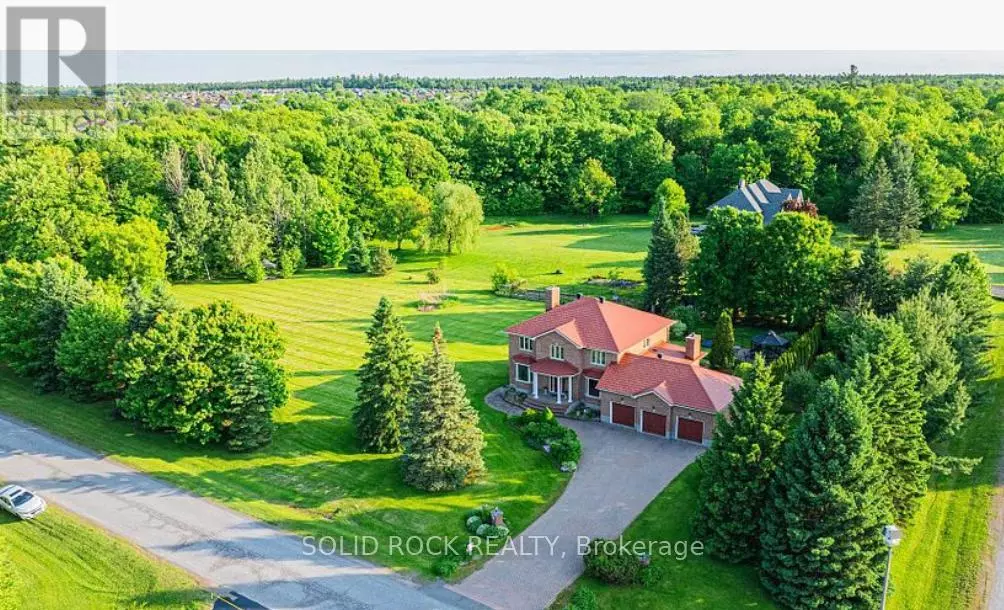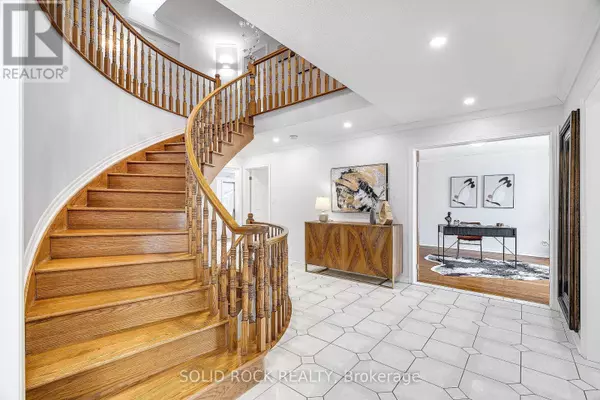42 MARCHBROOK CIRCLE Ottawa, ON K2W1A1
5 Beds
4 Baths
3,000 SqFt
UPDATED:
Key Details
Property Type Single Family Home
Sub Type Freehold
Listing Status Active
Purchase Type For Rent
Square Footage 3,000 sqft
Subdivision 9009 - Kanata - Rural Kanata (Central)
MLS® Listing ID X12306848
Bedrooms 5
Half Baths 1
Property Sub-Type Freehold
Source Ottawa Real Estate Board
Property Description
Location
Province ON
Rooms
Kitchen 0.0
Extra Room 1 Second level 7.97 m X 3.98 m Primary Bedroom
Extra Room 2 Second level 4.26 m X 3.65 m Bedroom 2
Extra Room 3 Second level 3.65 m X 3.47 m Bedroom 3
Extra Room 4 Second level 3.65 m X 2.79 m Bedroom 4
Extra Room 5 Main level 6.7 m X 3.96 m Family room
Extra Room 6 Main level 5.18 m X 3.65 m Dining room
Interior
Heating Other
Cooling Central air conditioning, Ventilation system
Exterior
Parking Features Yes
View Y/N No
Total Parking Spaces 12
Private Pool No
Building
Lot Description Landscaped
Story 2
Sewer Septic System
Others
Ownership Freehold
Acceptable Financing Monthly
Listing Terms Monthly






